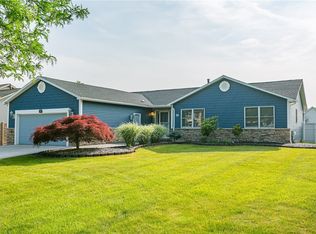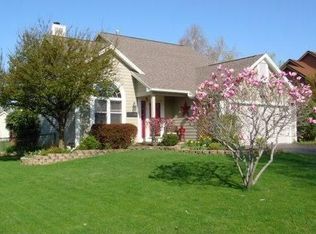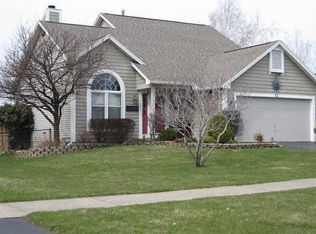Closed
$277,000
56 Kaye Park Ter, Rochester, NY 14624
2beds
1,429sqft
Single Family Residence
Built in 1991
0.25 Acres Lot
$269,600 Zestimate®
$194/sqft
$2,285 Estimated rent
Maximize your home sale
Get more eyes on your listing so you can sell faster and for more.
Home value
$269,600
$251,000 - $288,000
$2,285/mo
Zestimate® history
Loading...
Owner options
Explore your selling options
What's special
LOCATION!! Downsizing, first home, or condo alternative, this friendly cul de sac ranch delivers flexibility, convenience, and instant equity! Tucked into the quiet Gatewood Heights, 56 Kaye Park Terrace marries one-floor ease with room to grow. Built in 1991, this sun filled ranch offers about 1,430 sq ft plus a ready-to-finish full basement that can double future living space. Spacious foyer spills into the open and airy living room with ceiling fan. Step into the U-shaped eat in kitchen loaded with cabinets, prep space, and a cheery breakfast nook. Easy space to create your favorite culinary specialty! Convenient first floor laundry. Discreet half bath streamlines daily life. Two oversized bedrooms... the primary bedroom handles a king suite and features a large wall to wall closet. Second bedroom suits guests, office, or Peloton studio. A generous remodeled full bath offers tub/shower combo and vanity ready for double sink upgrade. Furnace & Central Air 2021. Roof approx. 2010. Garage door 2018. Water tank 2013. All appliances remain. The lot feels private and level ideal for fire pit nights, raised gardens, patio or deck. Shed for yard storage needs. Attached 2 car garage. This one will not last long!! Open house Sunday May 4th-11:30-1pm! Delayed negotiations May 5 at 10am
Zillow last checked: 8 hours ago
Listing updated: June 24, 2025 at 09:13am
Listed by:
Tiffany A. Hilbert 585-729-0583,
Keller Williams Realty Greater Rochester
Bought with:
Christine Whites, 10401256738
Keller Williams Realty Greater Rochester
Source: NYSAMLSs,MLS#: R1602538 Originating MLS: Rochester
Originating MLS: Rochester
Facts & features
Interior
Bedrooms & bathrooms
- Bedrooms: 2
- Bathrooms: 2
- Full bathrooms: 1
- 1/2 bathrooms: 1
- Main level bathrooms: 2
- Main level bedrooms: 2
Heating
- Gas, Forced Air
Cooling
- Central Air
Appliances
- Included: Dryer, Dishwasher, Electric Oven, Electric Range, Free-Standing Range, Gas Water Heater, Microwave, Oven, Refrigerator, Washer
- Laundry: Main Level
Features
- Ceiling Fan(s), Dining Area, Entrance Foyer, Eat-in Kitchen, Separate/Formal Living Room, Living/Dining Room, Sliding Glass Door(s), Bedroom on Main Level, Main Level Primary, Programmable Thermostat
- Flooring: Carpet, Tile, Varies
- Doors: Sliding Doors
- Windows: Thermal Windows
- Basement: Full
- Has fireplace: No
Interior area
- Total structure area: 1,429
- Total interior livable area: 1,429 sqft
Property
Parking
- Total spaces: 2
- Parking features: Attached, Garage, Garage Door Opener
- Attached garage spaces: 2
Features
- Levels: One
- Stories: 1
- Patio & porch: Deck
- Exterior features: Blacktop Driveway, Deck, Fully Fenced
- Fencing: Full
Lot
- Size: 0.25 Acres
- Dimensions: 80 x 137
- Features: Near Public Transit, Rectangular, Rectangular Lot, Residential Lot
Details
- Additional structures: Shed(s), Storage
- Parcel number: 2626001190600004058000
- Special conditions: Estate
Construction
Type & style
- Home type: SingleFamily
- Architectural style: Ranch
- Property subtype: Single Family Residence
Materials
- Vinyl Siding, Copper Plumbing
- Foundation: Block
- Roof: Asphalt
Condition
- Resale
- Year built: 1991
Utilities & green energy
- Electric: Circuit Breakers
- Sewer: Connected
- Water: Connected, Public
- Utilities for property: Cable Available, Electricity Connected, High Speed Internet Available, Sewer Connected, Water Connected
Community & neighborhood
Location
- Region: Rochester
- Subdivision: Heights Sub Ph 1 Sec 4
Other
Other facts
- Listing terms: Cash,Conventional,FHA,VA Loan
Price history
| Date | Event | Price |
|---|---|---|
| 6/19/2025 | Sold | $277,000+15.9%$194/sqft |
Source: | ||
| 5/7/2025 | Pending sale | $238,900$167/sqft |
Source: | ||
| 5/6/2025 | Contingent | $238,900$167/sqft |
Source: | ||
| 4/28/2025 | Listed for sale | $238,900+113.3%$167/sqft |
Source: | ||
| 5/8/1997 | Sold | $112,000-6.7%$78/sqft |
Source: Public Record Report a problem | ||
Public tax history
| Year | Property taxes | Tax assessment |
|---|---|---|
| 2024 | -- | $151,900 |
| 2023 | -- | $151,900 |
| 2022 | -- | $151,900 |
Find assessor info on the county website
Neighborhood: Gates-North Gates
Nearby schools
GreatSchools rating
- 5/10Walt Disney SchoolGrades: K-5Distance: 2.1 mi
- 5/10Gates Chili Middle SchoolGrades: 6-8Distance: 0.3 mi
- 4/10Gates Chili High SchoolGrades: 9-12Distance: 0.3 mi
Schools provided by the listing agent
- District: Gates Chili
Source: NYSAMLSs. This data may not be complete. We recommend contacting the local school district to confirm school assignments for this home.


