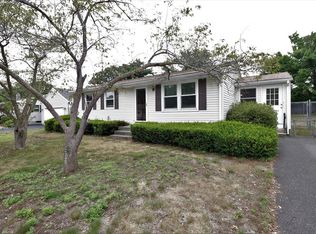Come check out this incomparable, turn-key ranch home located in 16 Acres. The kitchen features stunning tiled flooring, stainless steel appliances, and a custom breakfast bar featuring a built-in audio system that plays throughout the house. Flowing off the kitchen is a spacious living room with hardwood flooring. Three bedrooms and a custom tiled bathroom complete the upstairs. However, not to worry, for additional entertaining space there is a fully finished basement containing a gas fireplace and full bathroom. Tucked away downstairs is also the laundry room and extra storage space. Out the sliding doors off the kitchen, you'll find an above ground pool with a new liner and wrap around deck are perfect for the upcoming warmer weather! The backyard is fully fenced in with a storage shed. The oversized 2 car garage allows for private entry and is fully insulated with a rear garage door for easy access to the backyard. Too many amazing features to list, call today!
This property is off market, which means it's not currently listed for sale or rent on Zillow. This may be different from what's available on other websites or public sources.
