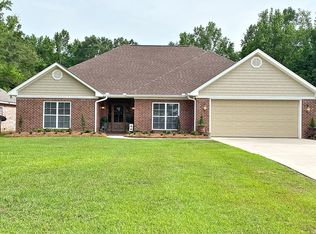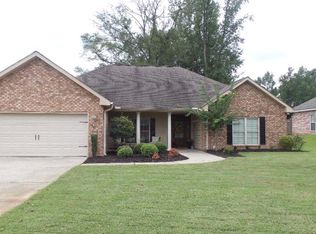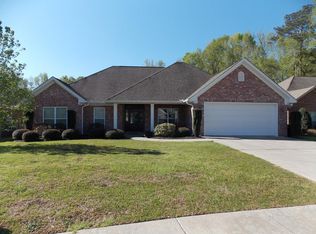Sold on 08/08/25
Price Unknown
56 Joshbury Cir, Laurel, MS 39443
3beds
2,000sqft
SingleFamily
Built in 2009
0.55 Acres Lot
$297,200 Zestimate®
$--/sqft
$1,912 Estimated rent
Home value
$297,200
$282,000 - $312,000
$1,912/mo
Zestimate® history
Loading...
Owner options
Explore your selling options
What's special
EXCELLENT CONDITION! LIKE NEW! 3 bedrooms 2 baths in the popular Windermere Subdivision. West Jones School District. Beautiful large lot of almost 1/2 acre- one of the largest lots in Phase 3. Concrete drive leads to double garage. Sidewalk to front entrance with attractive stained wood door and side lights. Well kept landscaping in place in front yard AND back yard. Deck off covered back porch - fenced in back yard. Large den with 10 foot ceilings and beautiful hardwood floors. Hardwood also in dining & halls.Window treatments stay. Master bath has separate shower & a 6 foot jacuzzi tub - double vanity - large walk in closet. THIS HOME IS A MUST SEE! COME TAKE A LOOK!
Facts & features
Interior
Bedrooms & bathrooms
- Bedrooms: 3
- Bathrooms: 2
- Full bathrooms: 2
Heating
- Other, Electric, Other
Cooling
- Central
Appliances
- Included: Dishwasher, Garbage disposal, Microwave, Range / Oven
Features
- Smoke Detectors, Whirlpool Tub, Pull Down Stairs
- Flooring: Tile, Carpet, Hardwood
- Basement: None
- Has fireplace: No
Interior area
- Total interior livable area: 2,000 sqft
Property
Parking
- Total spaces: 2
- Parking features: Garage - Attached
Features
- Exterior features: Brick
Lot
- Size: 0.55 Acres
Details
- Parcel number: 133Q260062200
Construction
Type & style
- Home type: SingleFamily
Materials
- Other
- Foundation: Slab
- Roof: Shake / Shingle
Condition
- Year built: 2009
Utilities & green energy
- Sewer: Public Sewer
Community & neighborhood
Location
- Region: Laurel
Other
Other facts
- Stories: One Story
- Construction: Aluminum/Vinyl Sdng, Brick Veneer
- Foundation: Slab
- Kitchen Features: Disposal, Exhaust Fan
- Ceiling Height: 10' +, 9' +
- Interior Features: Smoke Detectors, Whirlpool Tub, Pull Down Stairs
- Exterior Features: Garage with door, Paved Drive, Fenced Yard
- Community Amenities: Undrgrnd Utilities
- Lot Description: Subdivision, Gently Sloping, Level
- Heat System: Central Electric
- Specialty Rooms: Seprt Formal Dining
- Status: Active
- Water/System: City Water
- Sewer: Public Sewer
- Approx. Sq. Ft.: 1801 - 2000 Sq. Ft.
- Legal Description: 26-9-12 Windermere Phase Three lot 622
Price history
| Date | Event | Price |
|---|---|---|
| 8/8/2025 | Sold | -- |
Source: Agent Provided | ||
| 7/17/2025 | Pending sale | $300,000$150/sqft |
Source: LBOR #36940 | ||
| 7/11/2025 | Listed for sale | $300,000+53.8%$150/sqft |
Source: LBOR #36940 | ||
| 3/4/2021 | Listing removed | -- |
Source: Owner | ||
| 6/12/2019 | Listing removed | $195,000$98/sqft |
Source: Owner | ||
Public tax history
| Year | Property taxes | Tax assessment |
|---|---|---|
| 2024 | $2,631 +1.6% | $17,030 |
| 2023 | $2,589 -0.7% | $17,030 |
| 2022 | $2,608 -0.3% | $17,030 |
Find assessor info on the county website
Neighborhood: 39443
Nearby schools
GreatSchools rating
- 4/10West Jones Elementary SchoolGrades: PK-6Distance: 4.8 mi
- 5/10West Jones High SchoolGrades: 7-12Distance: 2.9 mi
Schools provided by the listing agent
- Elementary: NORTH JONES
- Middle: WEST JONES
- High: WEST JONES
- District: West Jones
Source: The MLS. This data may not be complete. We recommend contacting the local school district to confirm school assignments for this home.


