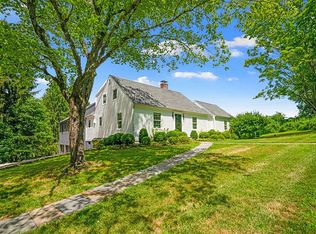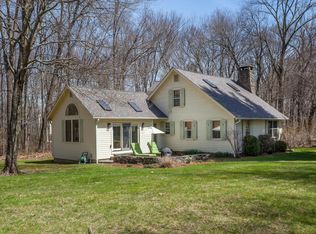Be in your new home for the Holidays! Updated and meticulous Split Level home In the heart of Litchfield County. Take in the tranquility of nature while relaxing and enjoying the sunsets on your 20'x 10' deck overlooking perennial gardens and 400' of frontage on picturesque Jones Pond. Inside you will find updated kitchen with expansive Corian counter space and soft close drawers for plenty of storage. Dining area with New sliders lead out to the deck. Open concept from DR to Living Room with Fireplace for those chilly evenings. Three bedrooms and remodeled Bath are on the upper level. Remodeled 624 sq. ft. lower level Family room with adjacent laundry and 1 2 bath is perfect for entertaining and leads directly to oversized 2 car garage with walk-out. Paved driveway and extra parking on side for your RV or Boat. Unfinished basement is great for a workshop and has all the mechanicals and double oil tanks. With generator, newer roof, new boiler and water heater, new blown in insulation this low maintenance home is perfect for those that want to be near the shops and restaurants of Bantam, Litchfield and Washington, the shores of freshwater Bantam Lake, the trails of Camp Columbia State Park and White Memorial Conservation Center and well respected public and private schools while under two hours from Manhattan. Nothing to do here but move in!
This property is off market, which means it's not currently listed for sale or rent on Zillow. This may be different from what's available on other websites or public sources.


