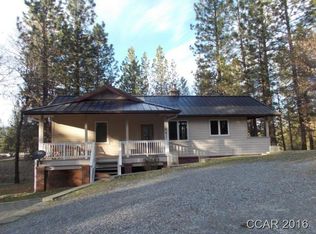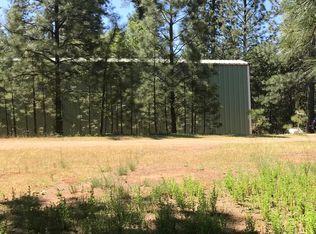Closed
$345,000
56 John Deere Rd, West Point, CA 95255
3beds
1,782sqft
Manufactured Home, Single Family Residence
Built in 2004
1.13 Acres Lot
$355,100 Zestimate®
$194/sqft
$2,200 Estimated rent
Home value
$355,100
$334,000 - $373,000
$2,200/mo
Zestimate® history
Loading...
Owner options
Explore your selling options
What's special
This pretty setting offers a lovely spacious 3 bedroom 2 bath manufactured home. Open Great room setting with a large kitchen and dining space. An abundance of big beautiful windows to take in the fabulous views of the neighbor's grapes and native trees behind the house. Big Master suite with deep soaking tub and separate shower. Other bedrooms are nicely sized. Low maintenance landscaping with several flowering trees and shrubs.
Zillow last checked: 8 hours ago
Listing updated: June 13, 2023 at 11:03am
Listed by:
Kary Ann Stanger DRE #01226275 209-293-7100,
Your Preferred Real Estate
Bought with:
Laura Burley, DRE #02202590
Your Preferred Real Estate
Source: MetroList Services of CA,MLS#: 223040351Originating MLS: MetroList Services, Inc.
Facts & features
Interior
Bedrooms & bathrooms
- Bedrooms: 3
- Bathrooms: 2
- Full bathrooms: 2
Primary bedroom
- Features: Walk-In Closet
Primary bathroom
- Features: Shower Stall(s), Double Vanity, Soaking Tub, Low-Flow Shower(s), Low-Flow Toilet(s), Window
Dining room
- Features: Dining/Living Combo, Formal Area
Kitchen
- Features: Granite Counters
Heating
- Central
Cooling
- Ceiling Fan(s), Window Unit(s)
Appliances
- Included: Free-Standing Gas Range, Free-Standing Refrigerator, Dishwasher, Disposal, Microwave
- Laundry: Laundry Room, Cabinets, Sink, Inside Room
Features
- Flooring: Carpet, Vinyl
- Has fireplace: No
Interior area
- Total interior livable area: 1,782 sqft
Property
Parking
- Parking features: No Garage
Features
- Stories: 1
- Fencing: Partial,Wire,Wood
Lot
- Size: 1.13 Acres
- Features: See Remarks, Landscaped
Details
- Parcel number: 008010002000
- Zoning description: SFR
- Special conditions: Standard
Construction
Type & style
- Home type: MobileManufactured
- Architectural style: Contemporary
- Property subtype: Manufactured Home, Single Family Residence
Materials
- Concrete, Wood
- Roof: Composition
Condition
- Year built: 2004
Utilities & green energy
- Sewer: Septic System
- Water: Water District, Public
- Utilities for property: Propane Tank Leased, DSL Available, Electric
Community & neighborhood
Location
- Region: West Point
Other
Other facts
- Price range: $345K - $345K
- Road surface type: Gravel
Price history
| Date | Event | Price |
|---|---|---|
| 6/12/2023 | Sold | $345,000$194/sqft |
Source: MetroList Services of CA #223040351 Report a problem | ||
| 5/16/2023 | Pending sale | $345,000$194/sqft |
Source: MetroList Services of CA #223040351 Report a problem | ||
| 5/10/2023 | Listed for sale | $345,000+43.8%$194/sqft |
Source: MetroList Services of CA #223040351 Report a problem | ||
| 7/27/2018 | Sold | $240,000$135/sqft |
Source: MetroList Services of CA #18036685 Report a problem | ||
| 6/28/2018 | Pending sale | $240,000$135/sqft |
Source: YOUR PREFERRED REAL ESTATE (MLS/ASSN) #1801326 Report a problem | ||
Public tax history
| Year | Property taxes | Tax assessment |
|---|---|---|
| 2025 | $4,430 +0.8% | $361,611 +2.8% |
| 2024 | $4,394 +30.9% | $351,900 +36.8% |
| 2023 | $3,357 +2% | $257,325 +2% |
Find assessor info on the county website
Neighborhood: 95255
Nearby schools
GreatSchools rating
- 4/10West Point Elementary SchoolGrades: K-6Distance: 0.9 mi
- 5/10Calaveras High SchoolGrades: 8-12Distance: 16.7 mi
- 3/10Toyon Middle SchoolGrades: 6-8Distance: 18.2 mi

