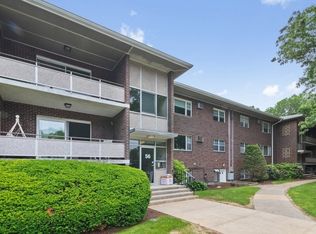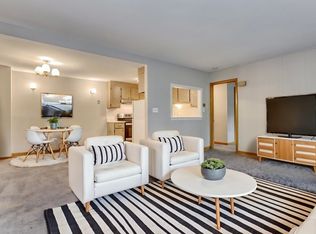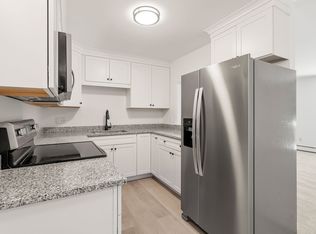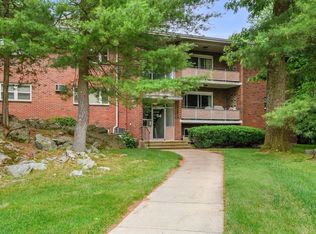Sold for $449,500 on 10/17/24
$449,500
56 Jacqueline Rd APT 7, Waltham, MA 02452
2beds
910sqft
Condominium
Built in 1979
-- sqft lot
$451,200 Zestimate®
$494/sqft
$2,664 Estimated rent
Home value
$451,200
$415,000 - $492,000
$2,664/mo
Zestimate® history
Loading...
Owner options
Explore your selling options
What's special
Amazing Opportunity in sought after Condo Association. This rare 910 square foot unit has been COMPLETELY remodeled including NEW windows & slider! Freshly painted within the entire unit with NEW black door knobs & hinge hardware & locks. Kitchen upgrade includes all NEW soft close white cabinets, NEW granite countertops, NEW electrical, ALL NEW stainless steel appliances with working ice maker & water on door for refrigerator, NEW sink, NEW faucet & NEW plumbing. Bathroom has NEW vanity, NEW lighting, NEW shower & tub, NEW toilet, NEW accessory racks, NEW plumbing, NEW electrical, & NEW bathroom fan. All NEW flooring throughout entire unit. NEW in wall air conditioner, private balcony off living room overlooking the tree landscape, & small private storage unit in basement. Association in ground pool, tennis courts & pickle ball courts all redone this year. Nothing to do but move in! Close proximity to train, town center, Belmont town line, shopping & entertainment!
Zillow last checked: 8 hours ago
Listing updated: October 17, 2024 at 10:49am
Listed by:
Valerie Hill 508-813-4159,
Coldwell Banker Realty - Westwood 781-320-0550
Bought with:
Non Member
Non Member Office
Source: MLS PIN,MLS#: 73282692
Facts & features
Interior
Bedrooms & bathrooms
- Bedrooms: 2
- Bathrooms: 1
- Full bathrooms: 1
- Main level bathrooms: 1
- Main level bedrooms: 2
Primary bedroom
- Features: Closet, Flooring - Wall to Wall Carpet
- Level: Main,First
- Area: 180
- Dimensions: 15 x 12
Bedroom 2
- Features: Closet, Flooring - Wall to Wall Carpet
- Level: Main,First
- Area: 121
- Dimensions: 11 x 11
Bathroom 1
- Features: Bathroom - Full, Bathroom - With Tub & Shower, Flooring - Laminate, Lighting - Sconce
- Level: Main,First
- Area: 40
- Dimensions: 8 x 5
Dining room
- Features: Flooring - Laminate, Exterior Access, Open Floorplan, Lighting - Sconce
- Level: Main,First
- Area: 96
- Dimensions: 12 x 8
Kitchen
- Features: Flooring - Laminate, Countertops - Stone/Granite/Solid, Countertops - Upgraded, Cabinets - Upgraded, Stainless Steel Appliances, Lighting - Overhead
- Level: Main,First
- Area: 72
- Dimensions: 9 x 8
Living room
- Features: Flooring - Wall to Wall Carpet, Balcony - Exterior, Remodeled, Slider
- Level: Main,First
- Area: 300
- Dimensions: 20 x 15
Heating
- Baseboard
Cooling
- Wall Unit(s)
Appliances
- Laundry: In Basement, In Building
Features
- Basement: None
- Has fireplace: No
Interior area
- Total structure area: 910
- Total interior livable area: 910 sqft
Property
Parking
- Total spaces: 2
- Parking features: Off Street, Common
- Uncovered spaces: 2
Features
- Entry location: Unit Placement(Upper)
- Exterior features: Balcony, Professional Landscaping, Tennis Court(s)
- Pool features: Association, In Ground
Details
- Parcel number: 828519
- Zoning: res
Construction
Type & style
- Home type: Condo
- Property subtype: Condominium
- Attached to another structure: Yes
Condition
- Year built: 1979
Utilities & green energy
- Sewer: Public Sewer
- Water: Public
Community & neighborhood
Community
- Community features: Public Transportation, Shopping, Park, Golf, Medical Facility, Conservation Area, Highway Access, House of Worship, Public School
Location
- Region: Waltham
HOA & financial
HOA
- HOA fee: $464 monthly
- Amenities included: Hot Water, Pool, Laundry, Tennis Court(s), Storage
- Services included: Heat, Water, Sewer, Insurance, Maintenance Structure, Road Maintenance, Maintenance Grounds, Snow Removal, Trash, Reserve Funds
Price history
| Date | Event | Price |
|---|---|---|
| 10/17/2024 | Sold | $449,500$494/sqft |
Source: MLS PIN #73282692 Report a problem | ||
| 9/7/2024 | Contingent | $449,500$494/sqft |
Source: MLS PIN #73282692 Report a problem | ||
| 8/29/2024 | Listed for sale | $449,500$494/sqft |
Source: MLS PIN #73282692 Report a problem | ||
Public tax history
| Year | Property taxes | Tax assessment |
|---|---|---|
| 2025 | $3,964 +3% | $403,700 +1.1% |
| 2024 | $3,848 -0.8% | $399,200 +6.2% |
| 2023 | $3,879 -6.4% | $375,900 +1% |
Find assessor info on the county website
Neighborhood: 02452
Nearby schools
GreatSchools rating
- 5/10Northeast Elementary SchoolGrades: PK-5Distance: 0.4 mi
- 7/10John F Kennedy Middle SchoolGrades: 6-8Distance: 0.8 mi
- 3/10Waltham Sr High SchoolGrades: 9-12Distance: 0.8 mi
Get a cash offer in 3 minutes
Find out how much your home could sell for in as little as 3 minutes with a no-obligation cash offer.
Estimated market value
$451,200
Get a cash offer in 3 minutes
Find out how much your home could sell for in as little as 3 minutes with a no-obligation cash offer.
Estimated market value
$451,200



