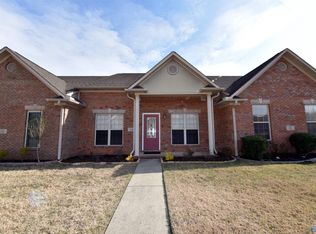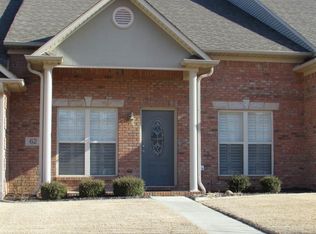Sold for $317,900
$317,900
56 Jackson Way, Decatur, AL 35603
4beds
27,500sqft
Townhouse
Built in 2007
4,356 Square Feet Lot
$524,300 Zestimate®
$12/sqft
$2,094 Estimated rent
Home value
$524,300
$398,000 - $682,000
$2,094/mo
Zestimate® history
Loading...
Owner options
Explore your selling options
What's special
Help me write Beautiful end unit with many upgrades and amenities. 4 bedrooms, 3 baths, wood flooring, tile, trey ceiling, crown molding, 9' ceilings. Master bedroom downstairs w/glamour bath. Guest bedroom downstairs, two bedrooms upstairs. Upstairs has a 13 x 5 landing/sitting room. Double car garage, 28 x 10 patio with vinyl privacy fence. Close to I-65 for commuting! Open floorplan ideal for entertaining, Quality landscaping. Other amenities include trey ceilings, crown molding, and a huge laundry. Minutes from the Publix and Target shopping centers. The awning on the patio conveys with the property.
Zillow last checked: 8 hours ago
Listing updated: January 04, 2025 at 10:07am
Listed by:
Sharell Powers 256-520-3543,
PowerHouse Realty Group
Bought with:
Jeremy Jones, 106658
Parker Real Estate Res.LLC
Source: ValleyMLS,MLS#: 21877244
Facts & features
Interior
Bedrooms & bathrooms
- Bedrooms: 4
- Bathrooms: 3
- Full bathrooms: 3
Primary bedroom
- Features: Crown Molding, Walk-In Closet(s), Wood Floor
- Level: First
- Area: 252
- Dimensions: 18 x 14
Bedroom 2
- Features: Ceiling Fan(s), Crown Molding, Wood Floor
- Level: First
- Area: 156
- Dimensions: 13 x 12
Bedroom 3
- Features: Crown Molding, Wood Floor
- Level: First
- Area: 266
- Dimensions: 19 x 14
Bedroom 4
- Features: Carpet, Ceiling Fan(s)
- Level: First
- Area: 182
- Dimensions: 14 x 13
Kitchen
- Features: Crown Molding, Recessed Lighting, Tile
- Level: First
- Area: 110
- Dimensions: 11 x 10
Living room
- Features: 9’ Ceiling, Ceiling Fan(s), Crown Molding, Fireplace
- Level: First
- Area: 195
- Dimensions: 13 x 15
Heating
- Central 1
Cooling
- Central 1
Features
- Has basement: No
- Has fireplace: Yes
- Fireplace features: Gas Log
- Common walls with other units/homes: End Unit
Interior area
- Total interior livable area: 27,500 sqft
Property
Parking
- Parking features: Garage-Two Car
Features
- Levels: Two
- Stories: 2
Lot
- Size: 4,356 sqft
- Dimensions: 27 x 120
Details
- Parcel number: 1201110002136.000
Construction
Type & style
- Home type: Townhouse
- Property subtype: Townhouse
Materials
- Foundation: Slab
Condition
- New construction: No
- Year built: 2007
Utilities & green energy
- Sewer: Public Sewer
- Water: Public
Community & neighborhood
Location
- Region: Decatur
- Subdivision: The Glens At Burningtree
HOA & financial
HOA
- Has HOA: Yes
- HOA fee: $650 annually
- Association name: Morris
Price history
| Date | Event | Price |
|---|---|---|
| 1/3/2025 | Sold | $317,900-3.6%$12/sqft |
Source: | ||
| 12/14/2024 | Contingent | $329,900$12/sqft |
Source: | ||
| 12/14/2024 | Listed for sale | $329,900+73.7%$12/sqft |
Source: | ||
| 8/14/2013 | Sold | $189,900$7/sqft |
Source: | ||
Public tax history
Tax history is unavailable.
Neighborhood: 35603
Nearby schools
GreatSchools rating
- 10/10Priceville Jr High SchoolGrades: 5-8Distance: 1.1 mi
- 6/10Priceville High SchoolGrades: 9-12Distance: 1.8 mi
- 10/10Priceville Elementary SchoolGrades: PK-5Distance: 2.2 mi
Schools provided by the listing agent
- Elementary: Priceville
- Middle: Priceville
- High: Priceville High School
Source: ValleyMLS. This data may not be complete. We recommend contacting the local school district to confirm school assignments for this home.
Get pre-qualified for a loan
At Zillow Home Loans, we can pre-qualify you in as little as 5 minutes with no impact to your credit score.An equal housing lender. NMLS #10287.
Sell with ease on Zillow
Get a Zillow Showcase℠ listing at no additional cost and you could sell for —faster.
$524,300
2% more+$10,486
With Zillow Showcase(estimated)$534,786

