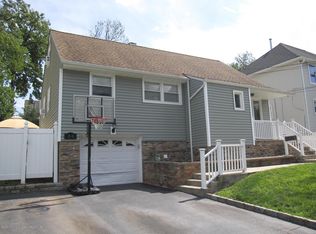Here's the oportunity you've been waiting for.3 bedroom 1 bath home easily can become a 5 bedroom home with the huge upper level loft.Beautiful hardwood floors and ceiling fans throughout main level.Large screened porch out back to relax in.Brand new central air unit.Double wide driveway for extra parking.1 car attached garage with direct entry.Full basement waiting to be finished.This home is conveniently located to all major roads and is a commuters dream.
This property is off market, which means it's not currently listed for sale or rent on Zillow. This may be different from what's available on other websites or public sources.
