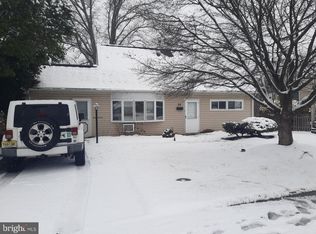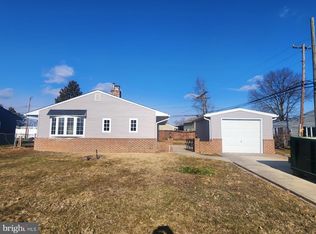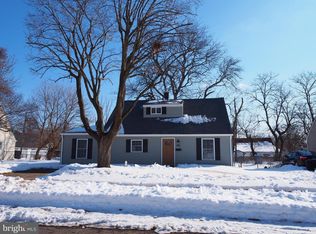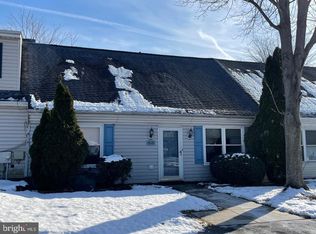Welcome to this beautiful 4 bedroom home in the Indian Creek section of Levittown! As you walk inside, enjoy the open floor plan with tons of sun coming from the living room and kitchen. The dining area has convenient access to the garage, a ceiling fan and double windows with plantation shutters. The kitchen was just renovated and had a new built in oven and microwave installed. Also on the main floor is a full bathroom, also updated, with a tiled vanity and tub/shower. Either first floor bedroom could be ideal to use as an office, gym or playroom. Upstairs is fully carpeted and has two loft style bedrooms and a beautifully renovated full bathroom with glass stall shower, built in shelving and updated vanity and lighting. The large fenced-in backyard has a concrete patio and is a great space to share with friends and family! Conveniently located near I-95 for easy commuting and home to the Bristol Township School District! Call for a visit today!
For sale
$385,000
56 Indian Red Rd, Levittown, PA 19057
4beds
1,200sqft
Est.:
Single Family Residence
Built in 1954
7,900 Square Feet Lot
$383,900 Zestimate®
$321/sqft
$-- HOA
What's special
Large fenced-in backyardOpen floor plan
- 50 days |
- 3,909 |
- 159 |
Likely to sell faster than
Zillow last checked: 8 hours ago
Listing updated: January 07, 2026 at 10:20am
Listed by:
Andrew Lavado 267-897-8644,
HomeSmart Realty Advisors 2156041191
Source: Bright MLS,MLS#: PABU2111364
Tour with a local agent
Facts & features
Interior
Bedrooms & bathrooms
- Bedrooms: 4
- Bathrooms: 2
- Full bathrooms: 2
- Main level bathrooms: 1
- Main level bedrooms: 2
Basement
- Area: 0
Heating
- Baseboard, Central, Hot Water, Oil
Cooling
- Window Unit(s)
Appliances
- Included: Microwave, Dryer, Energy Efficient Appliances, Washer, Water Heater
- Laundry: Main Level, Hookup, Dryer In Unit, Washer In Unit, Has Laundry
Features
- Ceiling Fan(s), Combination Kitchen/Dining, Entry Level Bedroom, Open Floorplan, Dry Wall
- Flooring: Carpet, Laminate
- Doors: Insulated, Six Panel
- Windows: Double Hung, Energy Efficient, Screens, Sliding
- Has basement: No
- Has fireplace: No
Interior area
- Total structure area: 1,200
- Total interior livable area: 1,200 sqft
- Finished area above ground: 1,200
- Finished area below ground: 0
Property
Parking
- Total spaces: 1
- Parking features: Garage Faces Front, Inside Entrance, Driveway, Attached, On Street
- Attached garage spaces: 1
- Has uncovered spaces: Yes
Accessibility
- Accessibility features: None
Features
- Levels: Two
- Stories: 2
- Patio & porch: Patio
- Exterior features: Flood Lights, Play Area
- Pool features: None
- Fencing: Full,Picket,Chain Link
- Has view: Yes
- View description: Garden, Street
Lot
- Size: 7,900 Square Feet
- Dimensions: 79.00 x 100.00
- Features: Front Yard, Rear Yard, Landscaped, Middle Of Block
Details
- Additional structures: Above Grade, Below Grade
- Parcel number: 05033338
- Zoning: R3
- Special conditions: Standard
Construction
Type & style
- Home type: SingleFamily
- Architectural style: Cape Cod
- Property subtype: Single Family Residence
Materials
- Frame
- Foundation: Brick/Mortar
- Roof: Shingle
Condition
- New construction: No
- Year built: 1954
Utilities & green energy
- Electric: 100 Amp Service, Circuit Breakers
- Sewer: Public Sewer
- Water: Public
- Utilities for property: Cable Available, Phone Available
Community & HOA
Community
- Security: Carbon Monoxide Detector(s), Main Entrance Lock, Motion Detectors, Smoke Detector(s)
- Subdivision: Indian Creek
HOA
- Has HOA: No
Location
- Region: Levittown
- Municipality: BRISTOL TWP
Financial & listing details
- Price per square foot: $321/sqft
- Tax assessed value: $16,800
- Annual tax amount: $4,579
- Date on market: 12/20/2025
- Listing agreement: Exclusive Right To Sell
- Listing terms: Conventional,Cash,FHA,VA Loan
- Inclusions: Washer, Dryer, Refrigerator
- Exclusions: Dishwasher
- Ownership: Fee Simple
- Road surface type: Black Top, Paved
Estimated market value
$383,900
$365,000 - $403,000
$2,696/mo
Price history
Price history
| Date | Event | Price |
|---|---|---|
| 12/20/2025 | Listed for sale | $385,000+16.7%$321/sqft |
Source: | ||
| 4/20/2023 | Sold | $330,000+7.5%$275/sqft |
Source: | ||
| 3/21/2023 | Pending sale | $307,000$256/sqft |
Source: | ||
| 3/15/2023 | Listed for sale | $307,000+37.7%$256/sqft |
Source: | ||
| 8/14/2019 | Sold | $223,000+0.5%$186/sqft |
Source: Public Record Report a problem | ||
Public tax history
Public tax history
| Year | Property taxes | Tax assessment |
|---|---|---|
| 2025 | $4,579 +0.4% | $16,800 |
| 2024 | $4,562 +0.7% | $16,800 |
| 2023 | $4,529 | $16,800 |
Find assessor info on the county website
BuyAbility℠ payment
Est. payment
$2,319/mo
Principal & interest
$1815
Property taxes
$369
Home insurance
$135
Climate risks
Neighborhood: Indian Creek
Nearby schools
GreatSchools rating
- 5/10Mill Creek Elementary SchoolGrades: K-5Distance: 0.8 mi
- NAArmstrong Middle SchoolGrades: 7-8Distance: 1.3 mi
- 2/10Truman Senior High SchoolGrades: PK,9-12Distance: 0.9 mi
Schools provided by the listing agent
- High: Truman Senior
- District: Bristol Township
Source: Bright MLS. This data may not be complete. We recommend contacting the local school district to confirm school assignments for this home.
- Loading
- Loading




