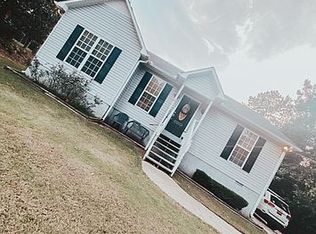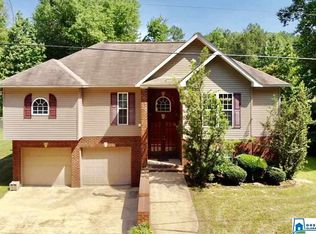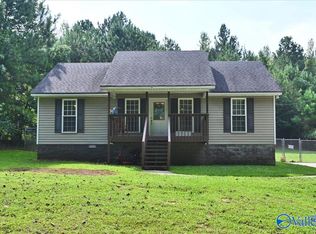Welcome home to 56 Indian Hills!! Home is located in a quiet, desired neighborhood, zoned for Hayden schools. This home is well maintained and ready to move in with new paint, new appliances, new carpet in bonus room and stairs, large walk-in closet with new closet system in master bedroom. Large bonus room in the basement with new carpet. Two car garage in basement is very large with plenty of room for storage and a workspace etc. Backyard is fenced and is perfect for children and pets. There's even a nice, wooden play set for kids!! There's also a pretty, little creek running beside the home. Set up your showing today before this one is gone!!
This property is off market, which means it's not currently listed for sale or rent on Zillow. This may be different from what's available on other websites or public sources.



