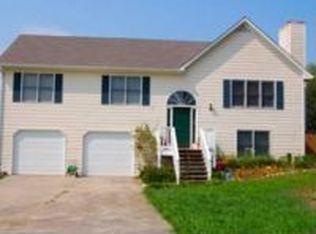Closed
$334,900
56 Indian Hills Dr, Rydal, GA 30171
3beds
1,632sqft
Single Family Residence, Residential
Built in 1999
0.59 Acres Lot
$351,800 Zestimate®
$205/sqft
$1,990 Estimated rent
Home value
$351,800
$320,000 - $387,000
$1,990/mo
Zestimate® history
Loading...
Owner options
Explore your selling options
What's special
You do not want to miss this freshly remodeled 3 bedroom, 2 bath ranch home. Featuring newer LPV floors throughtout, rock fireplace with accent wall in living room, an oversized master bedroom with his and her closets, large master bathroom with separate tub and custom tiled shower, and double vanity with solid surface countertops. Beautifully remodeled kitchen with new cabinets, quartz countertops, and stainless steel appliances. New water heater. Updated guest bathroom with solid surface countertop. Outside you will find a blackberry arbor, blueberry bushes, peach tree, and raised bed garden in the flat fenced in yard. Schedule your tour today!
Zillow last checked: 8 hours ago
Listing updated: May 01, 2025 at 10:54pm
Listing Provided by:
Lisa Neese,
Maximum One Community Realtors 678-447-4234
Bought with:
Cathy Caswell Raines, 387201
Keller Williams Realty Greater Dalton
Source: FMLS GA,MLS#: 7537324
Facts & features
Interior
Bedrooms & bathrooms
- Bedrooms: 3
- Bathrooms: 2
- Full bathrooms: 2
- Main level bathrooms: 2
- Main level bedrooms: 3
Primary bedroom
- Features: Master on Main, Split Bedroom Plan
- Level: Master on Main, Split Bedroom Plan
Bedroom
- Features: Master on Main, Split Bedroom Plan
Primary bathroom
- Features: Double Vanity, Separate Tub/Shower, Soaking Tub
Dining room
- Features: Separate Dining Room
Kitchen
- Features: Pantry, Solid Surface Counters
Heating
- Electric, Heat Pump
Cooling
- Ceiling Fan(s), Central Air
Appliances
- Included: Dishwasher, Electric Cooktop, Electric Oven
- Laundry: In Hall
Features
- His and Hers Closets, Tray Ceiling(s), Walk-In Closet(s)
- Flooring: Carpet, Laminate
- Windows: None
- Basement: Crawl Space,Exterior Entry,Unfinished
- Number of fireplaces: 1
- Fireplace features: Living Room
- Common walls with other units/homes: No Common Walls
Interior area
- Total structure area: 1,632
- Total interior livable area: 1,632 sqft
- Finished area above ground: 1,632
- Finished area below ground: 0
Property
Parking
- Total spaces: 2
- Parking features: Garage, Kitchen Level
- Garage spaces: 2
Accessibility
- Accessibility features: Accessible Entrance
Features
- Levels: One
- Stories: 1
- Patio & porch: Deck, Front Porch
- Exterior features: None
- Pool features: None
- Spa features: None
- Fencing: Back Yard,Chain Link,Privacy
- Has view: Yes
- View description: Mountain(s)
- Waterfront features: None
- Body of water: None
Lot
- Size: 0.59 Acres
- Features: Back Yard, Landscaped
Details
- Additional structures: None
- Parcel number: 0103C 0001 002
- Other equipment: None
- Horse amenities: None
Construction
Type & style
- Home type: SingleFamily
- Architectural style: Ranch
- Property subtype: Single Family Residence, Residential
Materials
- Cement Siding, Stone
- Foundation: None
- Roof: Composition,Shingle
Condition
- Resale
- New construction: No
- Year built: 1999
Utilities & green energy
- Electric: None
- Sewer: Septic Tank
- Water: Public
- Utilities for property: Cable Available, Electricity Available, Phone Available, Underground Utilities, Water Available
Green energy
- Energy efficient items: None
- Energy generation: None
Community & neighborhood
Security
- Security features: Smoke Detector(s)
Community
- Community features: None
Location
- Region: Rydal
- Subdivision: Indian Hills
HOA & financial
HOA
- Has HOA: No
Other
Other facts
- Listing terms: Cash,Conventional,FHA,USDA Loan,VA Loan
- Ownership: Fee Simple
- Road surface type: Paved
Price history
| Date | Event | Price |
|---|---|---|
| 9/16/2025 | Listing removed | $299,500-10.6%$184/sqft |
Source: | ||
| 4/28/2025 | Sold | $334,900$205/sqft |
Source: | ||
| 3/27/2025 | Pending sale | $334,900$205/sqft |
Source: | ||
| 3/8/2025 | Price change | $334,900+11.8%$205/sqft |
Source: | ||
| 11/9/2021 | Pending sale | $299,500$184/sqft |
Source: | ||
Public tax history
| Year | Property taxes | Tax assessment |
|---|---|---|
| 2025 | $2,625 -8.2% | $124,149 |
| 2024 | $2,861 +7.4% | $124,149 +7.4% |
| 2023 | $2,663 +7.9% | $115,580 +11.3% |
Find assessor info on the county website
Neighborhood: 30171
Nearby schools
GreatSchools rating
- 7/10Pine Log Elementary SchoolGrades: PK-5Distance: 2.8 mi
- 6/10Adairsville Middle SchoolGrades: 6-8Distance: 11.2 mi
- 7/10Adairsville High SchoolGrades: 9-12Distance: 11.6 mi
Schools provided by the listing agent
- Elementary: Pine Log
- Middle: Adairsville
- High: Adairsville
Source: FMLS GA. This data may not be complete. We recommend contacting the local school district to confirm school assignments for this home.
Get a cash offer in 3 minutes
Find out how much your home could sell for in as little as 3 minutes with a no-obligation cash offer.
Estimated market value$351,800
Get a cash offer in 3 minutes
Find out how much your home could sell for in as little as 3 minutes with a no-obligation cash offer.
Estimated market value
$351,800
