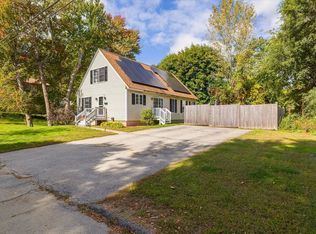Sold for $494,000
$494,000
56 Idalla Rd, Worcester, MA 01606
3beds
2,351sqft
Single Family Residence
Built in 1925
0.29 Acres Lot
$505,400 Zestimate®
$210/sqft
$2,912 Estimated rent
Home value
$505,400
$480,000 - $531,000
$2,912/mo
Zestimate® history
Loading...
Owner options
Explore your selling options
What's special
Welcome home to this colonial perfect for someone looking to plant roots! The kitchen is perfect for entertaining w/ its breakfast bar, upgraded countertops & open floor plan allowing a seamless flow into the spacious living room/dining room combo. Let the sparkling hardwoods lead you upstairs where the primary bedroom features a walk-in closet, cathedral ceiling w/ ceiling fan and a large bay window, making it the ideal space for comfort & peace along with 2 additional bedrooms. Downstairs you will find an expansive family room ready for you to add your personal touches. Outside, through the gorgeous sunroom is a large composite deck to enjoy the picturesque views of the lush greenery that surrounds you. The flat backyard is perfect for hosting barbecues, outdoor activities, or simply taking in the tranquility. Detached 2 car garage & captivating garden area all located on a double lot. Many upgrades during ownership including 200 amp panel, garage and sunroom addition, and windows!
Zillow last checked: 8 hours ago
Listing updated: November 01, 2023 at 11:03am
Listed by:
Jim Black Group 774-314-9448,
Real Broker MA, LLC 855-450-0442,
James Black 774-280-0353
Bought with:
Andrew Stuckey
Penrose Realty
Source: MLS PIN,MLS#: 73151032
Facts & features
Interior
Bedrooms & bathrooms
- Bedrooms: 3
- Bathrooms: 2
- Full bathrooms: 2
Primary bedroom
- Features: Cathedral Ceiling(s), Ceiling Fan(s), Walk-In Closet(s), Flooring - Wall to Wall Carpet, Window(s) - Bay/Bow/Box
- Level: Second
- Area: 325
- Dimensions: 25 x 13
Bedroom 2
- Features: Closet, Flooring - Wall to Wall Carpet
- Level: Second
- Area: 144
- Dimensions: 12 x 12
Bedroom 3
- Features: Closet, Flooring - Wall to Wall Carpet
- Level: Second
- Area: 140
- Dimensions: 14 x 10
Primary bathroom
- Features: No
Bathroom 1
- Features: Bathroom - Full, Bathroom - With Tub & Shower, Closet - Linen, Flooring - Stone/Ceramic Tile
- Level: First
- Area: 70
- Dimensions: 10 x 7
Bathroom 2
- Features: Bathroom - Full, Bathroom - With Tub & Shower, Closet - Linen, Flooring - Stone/Ceramic Tile
- Level: Second
- Area: 110
- Dimensions: 11 x 10
Dining room
- Features: Flooring - Hardwood, Open Floorplan
- Level: First
- Area: 136
- Dimensions: 17 x 8
Family room
- Features: Closet, Flooring - Stone/Ceramic Tile
- Level: Basement
- Area: 580
- Dimensions: 29 x 20
Kitchen
- Features: Flooring - Hardwood, Dining Area, Countertops - Upgraded, Breakfast Bar / Nook, Open Floorplan
- Level: First
- Area: 299
- Dimensions: 23 x 13
Living room
- Features: Flooring - Hardwood, Open Floorplan
- Level: First
- Area: 255
- Dimensions: 17 x 15
Heating
- Baseboard
Cooling
- None
Appliances
- Included: Gas Water Heater, Range, Dishwasher, Disposal, Microwave, Refrigerator, Washer, Dryer
- Laundry: Flooring - Stone/Ceramic Tile, Second Floor, Washer Hookup
Features
- Sun Room
- Flooring: Carpet, Hardwood, Flooring - Stone/Ceramic Tile
- Windows: Bay/Bow/Box
- Basement: Finished,Walk-Out Access
- Has fireplace: No
Interior area
- Total structure area: 2,351
- Total interior livable area: 2,351 sqft
Property
Parking
- Total spaces: 8
- Parking features: Detached, Garage Door Opener, Garage Faces Side, Paved Drive, Paved
- Garage spaces: 2
- Uncovered spaces: 6
Accessibility
- Accessibility features: No
Features
- Patio & porch: Deck - Composite
- Exterior features: Deck - Composite, Fruit Trees, Garden
Lot
- Size: 0.29 Acres
- Features: Level
Details
- Parcel number: M:32 B:017 L:00213,1790633
- Zoning: RL-7
Construction
Type & style
- Home type: SingleFamily
- Architectural style: Colonial
- Property subtype: Single Family Residence
Materials
- Frame
- Foundation: Stone
- Roof: Shingle
Condition
- Year built: 1925
Utilities & green energy
- Electric: Circuit Breakers
- Sewer: Public Sewer
- Water: Public
- Utilities for property: for Electric Range, Washer Hookup
Community & neighborhood
Community
- Community features: Public Transportation, Shopping, Laundromat, Highway Access, House of Worship, Public School
Location
- Region: Worcester
Price history
| Date | Event | Price |
|---|---|---|
| 11/1/2023 | Sold | $494,000-1.2%$210/sqft |
Source: MLS PIN #73151032 Report a problem | ||
| 9/28/2023 | Price change | $499,900-4.8%$213/sqft |
Source: MLS PIN #73151032 Report a problem | ||
| 8/22/2023 | Listed for sale | $524,900+438.4%$223/sqft |
Source: MLS PIN #73151032 Report a problem | ||
| 2/19/1987 | Sold | $97,500$41/sqft |
Source: Public Record Report a problem | ||
Public tax history
| Year | Property taxes | Tax assessment |
|---|---|---|
| 2025 | $5,316 +2.1% | $403,000 +6.4% |
| 2024 | $5,206 +3.6% | $378,600 +8% |
| 2023 | $5,026 +7.4% | $350,500 +13.9% |
Find assessor info on the county website
Neighborhood: 01606
Nearby schools
GreatSchools rating
- 3/10Norrback Avenue SchoolGrades: PK-6Distance: 0.3 mi
- 3/10Burncoat Middle SchoolGrades: 7-8Distance: 2.4 mi
- 2/10Burncoat Senior High SchoolGrades: 9-12Distance: 2.3 mi
Schools provided by the listing agent
- Elementary: Norrback Ave
- Middle: Burncoat Middle
- High: Burncoat High
Source: MLS PIN. This data may not be complete. We recommend contacting the local school district to confirm school assignments for this home.
Get a cash offer in 3 minutes
Find out how much your home could sell for in as little as 3 minutes with a no-obligation cash offer.
Estimated market value$505,400
Get a cash offer in 3 minutes
Find out how much your home could sell for in as little as 3 minutes with a no-obligation cash offer.
Estimated market value
$505,400
