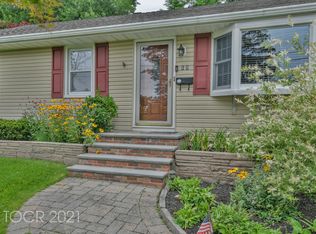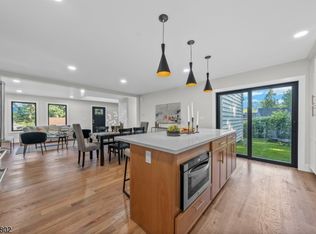Absolutely one floor living and great condo alternative! Bright, sunny living room, large eat in kitchen completely renovated with SS appliances. Three good sized bedrooms & full bath round out the first level. Hardwood floors throughout. The newly carpeted & painted Family/Rec room in the basement level allows for extended living/leisure space, complimented by laundry and storage rooms. Custom paver patio off the back of the house creates a private outdoor space for your summer enjoyment. Located in the desirable Huntley Hills Estates on a quiet dead end street, close to town and NYC direct train line. So close to incredible eats at Huntley Tavern, the Philly Fluff at Natale's Bakery, and Award Winning Restaurants and shopping, including West Elm, in downtown Summit.
This property is off market, which means it's not currently listed for sale or rent on Zillow. This may be different from what's available on other websites or public sources.

