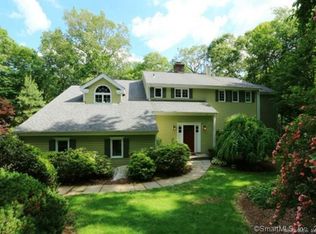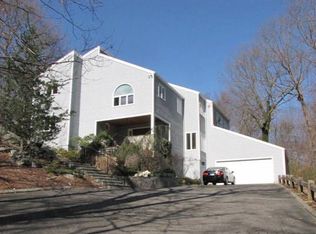Architectural details and exceptional finishes elevate this fully renovated, sophisticated Silvermine residence to the finest standard. Abundant windows, magnificent millwork and custom built-ins throughout define this timeless Craftsman-style home. Conveniently located yet perfectly private, this 4 BR home features a luxurious Master BR wing w/dressing room, spa, sauna & balcony. Expansive LR w/Cathedral ceiling & fireplace, Formal Dining Room, Library w/coffered ceiling. Gourmet eat-in Kitchen w/SS appliances, granite countertops, double ovens, walk-in pantry & window seat overlooking gardens.Gracious interior flow extends outdoors w/expansive wood deck w/gazebo and 544 sq ft bluestone patio. 2+car garage. Minutes to schools & New Canaan.
This property is off market, which means it's not currently listed for sale or rent on Zillow. This may be different from what's available on other websites or public sources.


