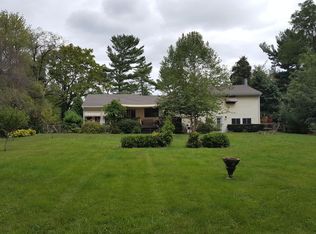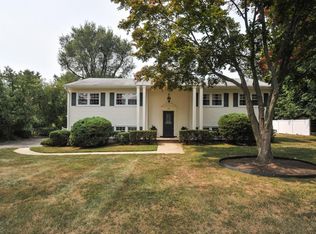Great home in northern Tinton Falls! Airy 3BR/2BA ranch situated on nearly 1 acre of park-like property. Addl room currently used as Den can be 4th BR. Features include vaulted ceilings, H/W floors throughout, sky light, new bath(2019) plus a 3-season porch and brick patio. The partially finished basement is your Family/Rec room. The Eat-In Kitchen is spacious with plenty of counter and storage space. Lots of natural light through floor to ceiling windows where you can enjoy views of nature. The property even comes with your very own grape vines! Endless possibilities in the yard to expand the patio AND put in a pool or tennis court. 1 year home warranty included! Don't miss this opportunity - Make it yours today!
This property is off market, which means it's not currently listed for sale or rent on Zillow. This may be different from what's available on other websites or public sources.

