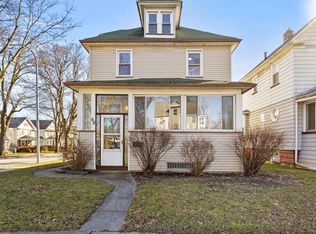Closed
$55,000
56 Holmes St, Rochester, NY 14613
3beds
1,294sqft
Single Family Residence
Built in 1903
4,678.34 Square Feet Lot
$113,000 Zestimate®
$43/sqft
$1,527 Estimated rent
Maximize your home sale
Get more eyes on your listing so you can sell faster and for more.
Home value
$113,000
$93,000 - $133,000
$1,527/mo
Zestimate® history
Loading...
Owner options
Explore your selling options
What's special
Great opportunity to own this Edgerton neighborhood classic 3 bedroom Colonial. The interior offers 3 large bedrooms, an eat in kitchen, formal dining room, large living room, full basement and bonus space in the full attic. The home is equipped with an 80+ forced air furnace, newer hot water heater (2015), several replacement windows, updated panel box and the gas stove, refrigerator and washer are included. The house roof and garage are questionable for financing, so the seller/estate is requesting only cash offers. Delayed negotiations until 2-21-2023 at 5:00p.m
Zillow last checked: 8 hours ago
Listing updated: April 06, 2023 at 08:11am
Listed by:
Brian P. Grover 585-820-0274,
RE/MAX Plus
Bought with:
Brian P. Grover, 10301201306
RE/MAX Plus
Source: NYSAMLSs,MLS#: R1455279 Originating MLS: Rochester
Originating MLS: Rochester
Facts & features
Interior
Bedrooms & bathrooms
- Bedrooms: 3
- Bathrooms: 1
- Full bathrooms: 1
Heating
- Gas, Forced Air
Appliances
- Included: Gas Oven, Gas Range, Gas Water Heater, Refrigerator, Washer
Features
- Ceiling Fan(s), Separate/Formal Dining Room, Entrance Foyer, Eat-in Kitchen, Separate/Formal Living Room, Living/Dining Room, Pantry, Natural Woodwork, Window Treatments
- Flooring: Carpet, Hardwood, Varies, Vinyl
- Windows: Drapes, Thermal Windows
- Basement: Full,Sump Pump
- Has fireplace: No
Interior area
- Total structure area: 1,294
- Total interior livable area: 1,294 sqft
Property
Parking
- Total spaces: 2
- Parking features: Detached, Garage
- Garage spaces: 2
Features
- Patio & porch: Enclosed, Porch
- Exterior features: Blacktop Driveway
Lot
- Size: 4,678 sqft
- Dimensions: 39 x 120
- Features: Near Public Transit, Residential Lot
Details
- Parcel number: 26140009081000030440000000
- Special conditions: Estate
Construction
Type & style
- Home type: SingleFamily
- Architectural style: Colonial,Historic/Antique
- Property subtype: Single Family Residence
Materials
- Composite Siding, Copper Plumbing
- Foundation: Block
- Roof: Asphalt
Condition
- Resale
- Year built: 1903
Utilities & green energy
- Electric: Circuit Breakers
- Sewer: Connected
- Water: Connected, Public
- Utilities for property: Cable Available, Sewer Connected, Water Connected
Community & neighborhood
Location
- Region: Rochester
- Subdivision: Kitzing Of 09 10 11
Other
Other facts
- Listing terms: Cash
Price history
| Date | Event | Price |
|---|---|---|
| 3/29/2023 | Sold | $55,000-15.3%$43/sqft |
Source: | ||
| 2/23/2023 | Pending sale | $64,900$50/sqft |
Source: | ||
| 2/22/2023 | Contingent | $64,900$50/sqft |
Source: | ||
| 2/15/2023 | Listed for sale | $64,900$50/sqft |
Source: | ||
Public tax history
| Year | Property taxes | Tax assessment |
|---|---|---|
| 2024 | -- | $95,600 +71% |
| 2023 | -- | $55,900 |
| 2022 | -- | $55,900 |
Find assessor info on the county website
Neighborhood: Edgerton
Nearby schools
GreatSchools rating
- 5/10School 34 Dr Louis A CerulliGrades: PK-6Distance: 0.1 mi
- 3/10Joseph C Wilson Foundation AcademyGrades: K-8Distance: 2.4 mi
- 6/10Rochester Early College International High SchoolGrades: 9-12Distance: 2.4 mi
Schools provided by the listing agent
- District: Rochester
Source: NYSAMLSs. This data may not be complete. We recommend contacting the local school district to confirm school assignments for this home.
