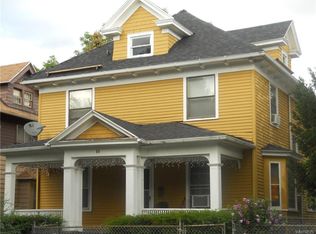Closed
$160,501
56 Hobart St, Rochester, NY 14611
4beds
1,740sqft
Single Family Residence
Built in 1920
4,948.42 Square Feet Lot
$188,400 Zestimate®
$92/sqft
$2,188 Estimated rent
Maximize your home sale
Get more eyes on your listing so you can sell faster and for more.
Home value
$188,400
$175,000 - $203,000
$2,188/mo
Zestimate® history
Loading...
Owner options
Explore your selling options
What's special
Very Spacious and well maintained home in the 19th Ward Features four bedrooms, two full Bathrooms, enclosed front porch, partially open back porch, and partially finished basement with half bathroom.
This home is freshly painted throughout, new plush carpeting in all of the bedrooms, newly renovated bathrooms updated with modern finishes, newly renovated eat-in kitchen (with brand new cabinets and countertops!), newer 95% High Efficiency furnace, new roof (2022), and newer water heater. All you need to do is Move-in!
Delayed Negotiations until March 16th at 5PM!
Open House Sunday, 3/12 from 3 PM-4:30PM.
Zillow last checked: 8 hours ago
Listing updated: May 13, 2023 at 05:43am
Listed by:
Khristina M Karnes-Hoad 585-244-4444,
NORCHAR, LLC
Bought with:
Evan Schaefer, 10301220657
NORCHAR, LLC
Source: NYSAMLSs,MLS#: R1459032 Originating MLS: Rochester
Originating MLS: Rochester
Facts & features
Interior
Bedrooms & bathrooms
- Bedrooms: 4
- Bathrooms: 3
- Full bathrooms: 2
- 1/2 bathrooms: 1
- Main level bathrooms: 1
Heating
- Gas, Forced Air
Appliances
- Included: Exhaust Fan, Electric Oven, Electric Range, Gas Water Heater, Range Hood
- Laundry: In Basement
Features
- Breakfast Bar, Ceiling Fan(s), Separate/Formal Dining Room, Eat-in Kitchen, Separate/Formal Living Room
- Flooring: Ceramic Tile, Hardwood, Laminate, Varies
- Basement: Full,Partially Finished,Sump Pump
- Has fireplace: No
Interior area
- Total structure area: 1,740
- Total interior livable area: 1,740 sqft
Property
Parking
- Parking features: No Garage
Features
- Patio & porch: Enclosed, Open, Porch
- Exterior features: Blacktop Driveway, Fence
- Fencing: Partial
Lot
- Size: 4,948 sqft
- Dimensions: 40 x 123
- Features: Residential Lot
Details
- Parcel number: 26140012048000030850000000
- Special conditions: Standard
Construction
Type & style
- Home type: SingleFamily
- Architectural style: Two Story
- Property subtype: Single Family Residence
Materials
- Vinyl Siding, Copper Plumbing, PEX Plumbing
- Foundation: Block
- Roof: Asphalt
Condition
- Resale
- Year built: 1920
Utilities & green energy
- Electric: Circuit Breakers
- Sewer: Connected
- Water: Connected, Public
- Utilities for property: Cable Available, Sewer Connected, Water Connected
Green energy
- Energy efficient items: Appliances, HVAC, Windows
Community & neighborhood
Location
- Region: Rochester
- Subdivision: Gardiner Home D Assn
Other
Other facts
- Listing terms: Cash,Conventional,FHA
Price history
| Date | Event | Price |
|---|---|---|
| 5/1/2023 | Sold | $160,501+28.5%$92/sqft |
Source: | ||
| 3/17/2023 | Pending sale | $124,900$72/sqft |
Source: | ||
| 3/10/2023 | Listed for sale | $124,900$72/sqft |
Source: | ||
Public tax history
| Year | Property taxes | Tax assessment |
|---|---|---|
| 2024 | -- | $160,500 +167.9% |
| 2023 | -- | $59,900 |
| 2022 | -- | $59,900 |
Find assessor info on the county website
Neighborhood: 19th Ward
Nearby schools
GreatSchools rating
- 3/10Joseph C Wilson Foundation AcademyGrades: K-8Distance: 0.7 mi
- 6/10Rochester Early College International High SchoolGrades: 9-12Distance: 0.7 mi
- 2/10Dr Walter Cooper AcademyGrades: PK-6Distance: 1.4 mi
Schools provided by the listing agent
- District: Rochester
Source: NYSAMLSs. This data may not be complete. We recommend contacting the local school district to confirm school assignments for this home.
