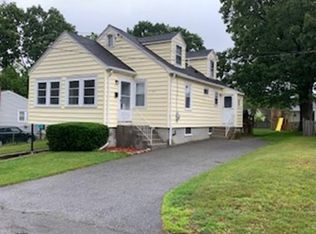Well maintained 3 bedroom, 2 bath Ranch style home with carport. Features include: central air, hardwood floors, 20 x 13 deck, lower level family room and large work room with separate laundry/storage room. Recent updates include: new Leaf Guard gutters, new toilets and faucets, completely newly painted interior, new front walk, new railings added inside and out, newly added insulation in the attic and new oil tank. Don't miss out...
This property is off market, which means it's not currently listed for sale or rent on Zillow. This may be different from what's available on other websites or public sources.
