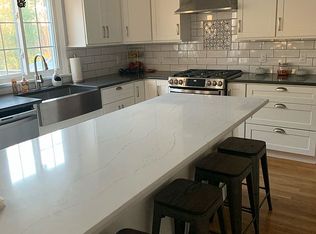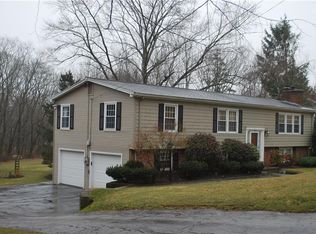Sold for $779,900
$779,900
56 Hillside Rd, Cumberland, RI 02864
4beds
2,858sqft
Single Family Residence
Built in 1981
0.75 Acres Lot
$852,100 Zestimate®
$273/sqft
$4,536 Estimated rent
Home value
$852,100
$801,000 - $912,000
$4,536/mo
Zestimate® history
Loading...
Owner options
Explore your selling options
What's special
Start packing! Picture perfect, meticulously appointed 4-bedroom Cape on a well-loved, tree lined street in North Cumberland. This home offers a perfect blend of comfort and New England charm. From the 2 car garage, there is a mudroom to store your coats & shoes and the 1st flr laundry area. Crisp and clean white cabinet kitchen features a large window above the sink overlooking the backyard and a quaint built-in bench seating. The front living room is open to the dining room and features a gas fireplace to escape the TV and cozy up with a book. Wonderful brick wood burning fireplaced family room has hardwood floors and sliders to a huge sunroom. A lavette services the 1st flr. Age in place in the spacious 1st flr Primary suite -a serene retreat with a walk-in closet and a full bathroom. The second floor features three additional good sized bedrooms (and a bonus office) and a large second full bath, ideal for family or guests. A partially finished rec room on the lower level offers additional living space, perfect for a playroom or fitness area. Ample storage area and room for ping pong and a pool table. Natural gas heat. New driveway with plenty of parking. Beautiful yard is loaded with tons of seasonal perennials. Enjoy the paver patio with the pergola for outdoor entertaining. Fantastic place to call home.
Zillow last checked: 8 hours ago
Listing updated: May 30, 2025 at 01:26pm
Listed by:
The Hometown Experts Team 401-374-1211,
RE/MAX Town & Country,
Kathy Bain Farrell 401-374-1211,
RE/MAX Town & Country
Bought with:
Brooke Depot, RES.0041890
Better Living Real Estate, LLC
Source: StateWide MLS RI,MLS#: 1380892
Facts & features
Interior
Bedrooms & bathrooms
- Bedrooms: 4
- Bathrooms: 3
- Full bathrooms: 2
- 1/2 bathrooms: 1
Bathroom
- Features: Bath w Tub & Shower
Heating
- Natural Gas, Baseboard, Forced Water
Cooling
- Central Air, Ductless
Appliances
- Included: Gas Water Heater, Dishwasher, Dryer, Microwave, Oven/Range, Refrigerator, Washer
Features
- Wall (Plaster), Plumbing (Mixed), Insulation (Cap), Insulation (Walls)
- Flooring: Ceramic Tile, Hardwood
- Windows: Insulated Windows
- Basement: Full,Interior and Exterior,Partially Finished,Family Room,Playroom,Storage Space,Utility
- Number of fireplaces: 2
- Fireplace features: Brick, Insert
Interior area
- Total structure area: 2,618
- Total interior livable area: 2,858 sqft
- Finished area above ground: 2,618
- Finished area below ground: 240
Property
Parking
- Total spaces: 8
- Parking features: Attached, Garage Door Opener, Driveway
- Attached garage spaces: 2
- Has uncovered spaces: Yes
Features
- Patio & porch: Patio, Screened
Lot
- Size: 0.75 Acres
- Features: Sprinklers
Details
- Foundation area: 1643
- Parcel number: CUMBM026B0308L000
- Zoning: RESI
- Special conditions: Conventional/Market Value
- Other equipment: Cable TV
Construction
Type & style
- Home type: SingleFamily
- Architectural style: Cape Cod
- Property subtype: Single Family Residence
Materials
- Plaster, Clapboard, Wood
- Foundation: Concrete Perimeter
Condition
- New construction: No
- Year built: 1981
Utilities & green energy
- Electric: 150 Amp Service, Circuit Breakers
- Sewer: Septic Tank
- Utilities for property: Water Connected
Community & neighborhood
Community
- Community features: Highway Access, Public School, Near Shopping
Location
- Region: Cumberland
- Subdivision: Near Community School
HOA & financial
HOA
- Has HOA: No
Price history
| Date | Event | Price |
|---|---|---|
| 5/30/2025 | Sold | $779,900$273/sqft |
Source: | ||
| 5/5/2025 | Pending sale | $779,900$273/sqft |
Source: | ||
| 4/10/2025 | Contingent | $779,900$273/sqft |
Source: | ||
| 3/26/2025 | Listed for sale | $779,900+146%$273/sqft |
Source: | ||
| 8/10/1999 | Sold | $317,000+40.9%$111/sqft |
Source: Public Record Report a problem | ||
Public tax history
| Year | Property taxes | Tax assessment |
|---|---|---|
| 2025 | $7,564 +2.7% | $616,500 |
| 2024 | $7,367 +2.8% | $616,500 |
| 2023 | $7,164 +3.2% | $616,500 +33.1% |
Find assessor info on the county website
Neighborhood: Arnold Mills
Nearby schools
GreatSchools rating
- 9/10Community SchoolGrades: K-5Distance: 0.3 mi
- 9/10North Cumberland Middle SchoolGrades: 6-8Distance: 1.5 mi
- 9/10Cumberland High SchoolGrades: 9-12Distance: 2.4 mi
Get a cash offer in 3 minutes
Find out how much your home could sell for in as little as 3 minutes with a no-obligation cash offer.
Estimated market value$852,100
Get a cash offer in 3 minutes
Find out how much your home could sell for in as little as 3 minutes with a no-obligation cash offer.
Estimated market value
$852,100

