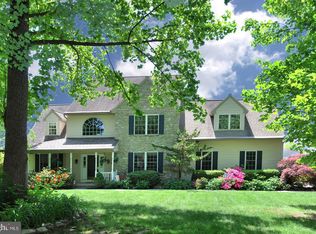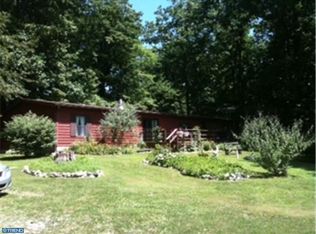If you have been waiting for a special home this is it! Pride of ownership shows in every detail and is situated on a lot with a view to die for! This 4 bedroom 2.5 bath home has been tastefully updated through the years. You will love the designer kitchen that was featured in the Signature Kitchen & Baths Magazine with custom cabinetry, large 4 stool island, granite counter tops, tile back splash, prep sink & farm sink, island cooking, wall convection oven, pantry, and a refrigerator with matching doors. From the kitchen you can walk out to the multi level deck and take in the spectacular view. After a hard day at work you can take the stress away by soaking in the hot tub and overlooking the valley. Invite your friends over, the back deck is great for those summer barbecues and parties. The back yard also features a fire pit perfect for roasting marshmallows! For more formal affairs there is a formal living and formal dining room. The family room is open to the kitchen and features hardwood floors,a cathedral ceiling with skylights, and a gas burning fireplace with floor to ceiling stone facade. The 2nd floor features a master suite with a walk in closet and a remodeled master bath with his and her vanities, tile flooring, a soaking tub, walk in shower, cathedral ceiling, and a skylight. There are 3 additional bedrooms all with more than ample closet space. A remodeled hall bath with cathedral ceiling, skylight, and tile floor. A 2nd floor laundry, and an overlook into the family room. Other amenities include a full unfinished basement, 2 car garage, full front porch, newer HVAC, and a storage shed. I couldn't list all of the amenities and details about this home there just isn't enough room. Take a look at the pictures and schedule your appointment today!
This property is off market, which means it's not currently listed for sale or rent on Zillow. This may be different from what's available on other websites or public sources.

