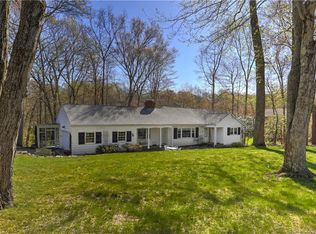Perhaps the most popular location in the prime Long Lots/Hunt Club neighborhood is the setting for this sun-drenched Modern Colonial with a heated gunite pool. Sought-after High Point Road is home to many multi-million dollar & architecturally unique residences, and this home is set near the cul-de-sac at the end, w/a circular driveway & gracious approach. The spacious foyer welcomes you & leads to the well-appointed, highly-functional interior. The LR has a cathedral ceiling, wonderful stone fireplace and built-ins. The entertaining-size DR is ready to host your gatherings. At the heart of the home is the sleek kitchen w/abundant cabinetry, granite counters, stainless steel appliances including brand-new Sub Zero, a Thermador gas cooktop & double wall ovens - all leading into the skylit breakfast rm w/adjacent cathedral-ceiling family room w/ walls of glass that view the pool & lead to the deck and patio. Terrific custom home office w/ built-ins. The master suite is a private retreat with King-size bedroom, walk-in closet & large spa bath with jetted tub, steam shower with multiple sprays and dual sinks. Each of the remaining BRs is well-proportioned and has views to the pool, plus there is a bonus room on the second floor for games or homework. The walk-out lower level has multiple doors and windows that fill it with light and access to the patio and pool - enjoy the play/rec room, gym, 5th BR/au-pair. Great mudroom w/ cubbies, spare ref/frz & laundry. Move-in ready.
This property is off market, which means it's not currently listed for sale or rent on Zillow. This may be different from what's available on other websites or public sources.
