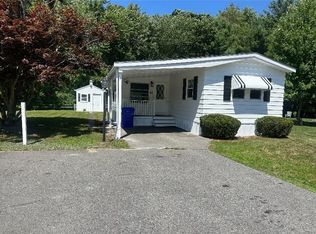Sold for $205,000 on 10/27/23
$205,000
56 Hickory Rd, Taunton, MA 02780
2beds
1,130sqft
Mobile Home
Built in 1977
-- sqft lot
$-- Zestimate®
$181/sqft
$-- Estimated rent
Home value
Not available
Estimated sales range
Not available
Not available
Zestimate® history
Loading...
Owner options
Explore your selling options
What's special
Open house August 26th 11am-1 & Sun 27th 11am-1.Welcome to Oak Hill Taunton Residents Association. A resident owned family community conveniently located in Taunton.Situated in a desirable location that gives you that secluded feeling. Lovely well maintained spacious bright home that offers Open concept living room/dining /kitchen area that has plenty of space to entertain In the rear of the home you will find bright bedroom with 2 double closets and a spacious updated bathroom. 2nd Bedroom (currently being uses as In-Home Office) with 2nd Bathroom beside it. Many newer updates include three season enclosed porch with newer Vinyl Harvey windows. Nearby walking trails shopping, restaurants, + highway. Park fee $480/month includes-:water and taxes, shared septic and snow plowing, rubbish removal. Small pets allowed on leash outdoors. Oak hill is a well-maintained community with a wonderful meeting house available for rental. BUYER must submit a membership application.
Zillow last checked: 8 hours ago
Listing updated: October 30, 2023 at 06:21am
Listed by:
Emer McDonough 617-987-7702,
Conway - Hanover 781-826-3131
Bought with:
Darren Moore
Today Real Estate, Inc.
Source: MLS PIN,MLS#: 73151863
Facts & features
Interior
Bedrooms & bathrooms
- Bedrooms: 2
- Bathrooms: 2
- Full bathrooms: 2
Primary bedroom
- Features: Flooring - Wall to Wall Carpet
- Level: First
- Area: 169
- Dimensions: 13 x 13
Bedroom 2
- Features: Closet, Flooring - Laminate
- Level: First
- Area: 120
- Dimensions: 12 x 10
Primary bathroom
- Features: Yes
Bathroom 1
- Features: Bathroom - Full, Bathroom - With Shower Stall, Flooring - Vinyl
- Level: First
- Area: 52.5
- Dimensions: 10.5 x 5
Bathroom 2
- Features: Bathroom - Full, Bathroom - With Tub & Shower, Flooring - Vinyl
- Level: First
- Area: 50
- Dimensions: 10 x 5
Dining room
- Features: Flooring - Laminate
- Level: First
- Area: 24
- Dimensions: 6 x 4
Kitchen
- Features: Flooring - Laminate, Dryer Hookup - Electric, Second Dishwasher
- Level: First
- Area: 203
- Dimensions: 14.5 x 14
Living room
- Features: Closet, Flooring - Wall to Wall Carpet
- Level: First
- Area: 224
- Dimensions: 16 x 14
Heating
- Forced Air, Natural Gas
Cooling
- Other
Appliances
- Laundry: Electric Dryer Hookup, First Floor
Features
- Flooring: Carpet, Laminate, Vinyl / VCT, Wood Laminate
- Doors: Storm Door(s)
- Windows: Insulated Windows
- Has basement: No
- Has fireplace: No
Interior area
- Total structure area: 1,130
- Total interior livable area: 1,130 sqft
Property
Parking
- Total spaces: 2
- Parking features: Paved Drive, Off Street, Paved
- Uncovered spaces: 2
Features
- Patio & porch: Enclosed, Deck
- Exterior features: Porch - Enclosed, Deck, Storage
Lot
- Features: Level
Details
- Zoning: 0
Construction
Type & style
- Home type: MobileManufactured
- Property subtype: Mobile Home
Materials
- See Remarks
- Foundation: Other
- Roof: Rubber
Condition
- Year built: 1977
Utilities & green energy
- Electric: 200+ Amp Service
- Sewer: Private Sewer
- Water: Public
- Utilities for property: for Electric Oven, for Electric Dryer
Community & neighborhood
Community
- Community features: Public Transportation, Shopping, Golf, Medical Facility, Laundromat, Highway Access, House of Worship, Public School
Location
- Region: Taunton
HOA & financial
HOA
- Has HOA: Yes
- HOA fee: $480 monthly
Other
Other facts
- Body type: Single Wide
- Road surface type: Paved
Price history
| Date | Event | Price |
|---|---|---|
| 10/27/2023 | Sold | $205,000+5.1%$181/sqft |
Source: MLS PIN #73151863 Report a problem | ||
| 10/4/2023 | Contingent | $195,000$173/sqft |
Source: MLS PIN #73151863 Report a problem | ||
| 10/2/2023 | Listed for sale | $195,000$173/sqft |
Source: MLS PIN #73151863 Report a problem | ||
| 8/31/2023 | Contingent | $195,000$173/sqft |
Source: MLS PIN #73151863 Report a problem | ||
| 8/24/2023 | Listed for sale | $195,000$173/sqft |
Source: MLS PIN #73151863 Report a problem | ||
Public tax history
Tax history is unavailable.
Neighborhood: 02780
Nearby schools
GreatSchools rating
- 6/10Benjamin Friedman Middle SchoolGrades: 5-7Distance: 3.3 mi
- 3/10Taunton High SchoolGrades: 8-12Distance: 3.9 mi
- 6/10Joseph C Chamberlain Elementary SchoolGrades: PK-4Distance: 3.5 mi
Schools provided by the listing agent
- High: Taunton
Source: MLS PIN. This data may not be complete. We recommend contacting the local school district to confirm school assignments for this home.
