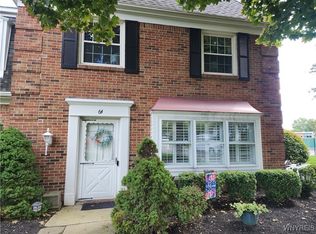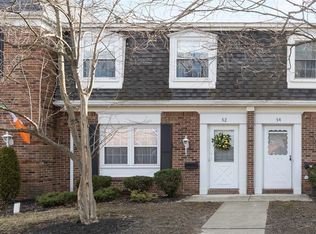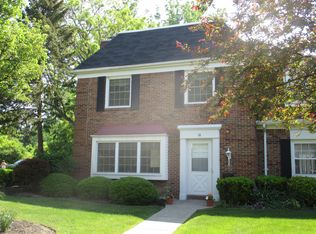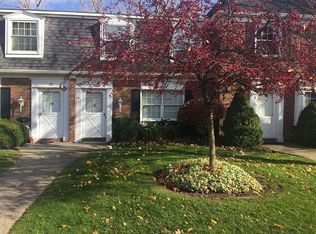Closed
$295,000
56 Hickory Hill Rd, Amherst, NY 14221
2beds
1,340sqft
Townhouse
Built in 1974
680 Square Feet Lot
$304,200 Zestimate®
$220/sqft
$2,089 Estimated rent
Home value
$304,200
$283,000 - $329,000
$2,089/mo
Zestimate® history
Loading...
Owner options
Explore your selling options
What's special
Welcome to this stunning 2-bedroom, 2.5-bath Townhouse in the desirable Williamsville School District! Impeccably maintained and in immaculate condition, this home features beautiful hardwood floors, open floorplan, modern Kitchen (with granite counters and appliances included) plus all bathrooms are updated. Tastefully decorated throughout, the home also has 2 huge bedrooms including a luxurious Primary Suite with an en-suite bath. Additional highlights include a 2-car garage and a partially finished basement that offers flexible space for a home office or exercise room, along with a separate laundry room. Other must-haves include updated mechanics, central air, private outdoor patio PLUS Residents have access to the on-site pool and clubhouse. Pet friendly community (with HOA permission) and close to everything, this Townhouse has it all!
Zillow last checked: 8 hours ago
Listing updated: February 03, 2025 at 06:17am
Listed by:
Erin E Murphy-Kubiak 716-208-5259,
REMAX North
Bought with:
Lisa Ridgeway, 10401305590
Berkshire Hathaway Homeservices Zambito Realtors
Source: NYSAMLSs,MLS#: B1574493 Originating MLS: Buffalo
Originating MLS: Buffalo
Facts & features
Interior
Bedrooms & bathrooms
- Bedrooms: 2
- Bathrooms: 3
- Full bathrooms: 2
- 1/2 bathrooms: 1
- Main level bathrooms: 1
Bedroom 1
- Level: Second
- Dimensions: 15.00 x 14.00
Bedroom 1
- Level: Second
- Dimensions: 15.00 x 14.00
Bedroom 2
- Level: Second
- Dimensions: 16.00 x 12.00
Bedroom 2
- Level: Second
- Dimensions: 16.00 x 12.00
Dining room
- Level: First
- Dimensions: 13.00 x 10.00
Dining room
- Level: First
- Dimensions: 13.00 x 10.00
Kitchen
- Dimensions: 13.00 x 9.00
Kitchen
- Dimensions: 13.00 x 9.00
Living room
- Dimensions: 19.00 x 19.00
Living room
- Dimensions: 19.00 x 19.00
Other
- Level: Basement
- Dimensions: 14.00 x 13.00
Other
- Level: Basement
- Dimensions: 14.00 x 13.00
Heating
- Gas, Forced Air
Cooling
- Central Air
Appliances
- Included: Appliances Negotiable, Gas Water Heater
- Laundry: In Basement
Features
- Separate/Formal Dining Room, Separate/Formal Living Room, Granite Counters, Living/Dining Room, Sliding Glass Door(s)
- Flooring: Carpet, Hardwood, Laminate, Tile, Varies
- Doors: Sliding Doors
- Basement: Full,Partially Finished
- Number of fireplaces: 1
Interior area
- Total structure area: 1,340
- Total interior livable area: 1,340 sqft
Property
Parking
- Total spaces: 2
- Parking features: Detached, Garage, Open, Other, See Remarks, Garage Door Opener
- Garage spaces: 2
- Has uncovered spaces: Yes
Accessibility
- Accessibility features: Other
Features
- Levels: Two
- Stories: 2
- Patio & porch: Patio
- Exterior features: Fully Fenced, Patio
- Pool features: Association, Community
- Fencing: Full
Lot
- Size: 680 sqft
- Dimensions: 20 x 34
Details
- Parcel number: 142289056550000100100056
- Special conditions: Estate
Construction
Type & style
- Home type: Townhouse
- Property subtype: Townhouse
Materials
- Brick, Frame, Copper Plumbing
- Roof: Asphalt
Condition
- Resale
- Year built: 1974
Utilities & green energy
- Electric: Circuit Breakers
- Sewer: Connected
- Water: Connected, Public
- Utilities for property: Cable Available, Sewer Connected, Water Connected
Community & neighborhood
Location
- Region: Amherst
- Subdivision: Hickory Hill
HOA & financial
HOA
- HOA fee: $456 monthly
- Amenities included: Clubhouse, Pool
- Services included: Common Area Maintenance, Common Area Insurance, Insurance, Sewer, Snow Removal, Trash, Water
- Association name: Andruschat
- Association phone: 716-688-4757
Other
Other facts
- Listing terms: Cash,Conventional
Price history
| Date | Event | Price |
|---|---|---|
| 1/31/2025 | Sold | $295,000$220/sqft |
Source: | ||
| 12/4/2024 | Pending sale | $295,000$220/sqft |
Source: | ||
| 11/25/2024 | Listed for sale | $295,000$220/sqft |
Source: | ||
| 11/21/2024 | Contingent | $295,000$220/sqft |
Source: | ||
| 11/9/2024 | Listed for sale | $295,000$220/sqft |
Source: | ||
Public tax history
Tax history is unavailable.
Neighborhood: 14221
Nearby schools
GreatSchools rating
- 8/10Maple East Elementary SchoolGrades: K-4Distance: 0.1 mi
- 8/10Transit Middle SchoolGrades: 5-8Distance: 1.9 mi
- 9/10Williamsville East High SchoolGrades: 9-12Distance: 1.5 mi
Schools provided by the listing agent
- District: Williamsville
Source: NYSAMLSs. This data may not be complete. We recommend contacting the local school district to confirm school assignments for this home.



