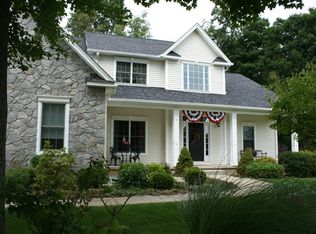This Tuscan inspired home is both grand and inviting, featuring bold archways, Brazilian cherry flooring and 9' ceilings. This quality, custom built, home includes numerous high-end finishes and amenities. The gourmet kitchen features custom cherry cabinetry, granite center island and peninsula/bar, 5-burner gas cook-top and double ovens. The family room features a gas fireplace, double patio doors and leads to both the sunroom and kitchen. The arched entrances also welcome you into the formal dining room and cozy living room. The first floor master bedroom en suite features a walk-in closet and spa-like bath including a jacuzzi tub, shower and double vanity sink. The first floor also integrates a home office, laundry room and two half baths. The second floor features two bedrooms, two full baths and possible fourth bedroom/bonus room (18'x26'). The immense walk-out basement, adds 2900 sf of additional space, possible in-law apartment, rough plumbed for full bath. The home has two-zone HydroAir system, Buderus boiler. Located in a desirable neighborhood. This is a must see!
This property is off market, which means it's not currently listed for sale or rent on Zillow. This may be different from what's available on other websites or public sources.

