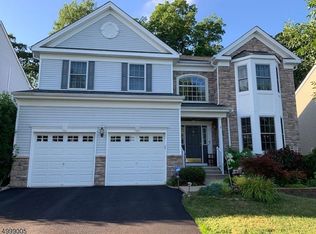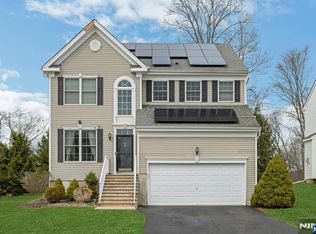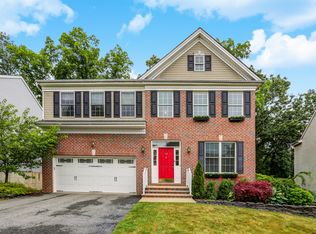Don't miss this 4 bed, 2.5 bath colonial in Hunters Brook at Hackettstown. The master suite boasts a sitting area, walk-in closet & large bathroom w/ double vanity, sitting tub & stall shower. The eat-in kitchen includes SS appliances, breakfast bar, pantry & an abundance of natural light. Enjoy the privacy of a wooded backdrop when you walk out onto the new Trex deck to take in the scenery or retreat to the expansive finished basement to relax. The open-concept first floor is complete w/ a spacious family room open to the kitchen, laundry room, 1/2 bath & formal dining space w/ additional living room. Additional features include high ceilings, 2-car garage, gas fireplace & first-floor hardwood flooring.
This property is off market, which means it's not currently listed for sale or rent on Zillow. This may be different from what's available on other websites or public sources.


