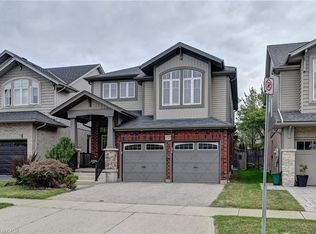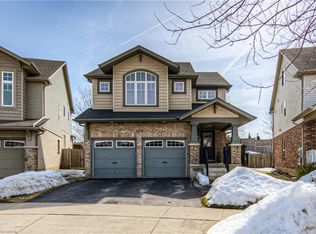Sold for $925,000 on 09/25/25
C$925,000
56 Helena Feasby St, Kitchener, ON N2E 4L5
3beds
2,005sqft
Single Family Residence, Residential
Built in 2006
3,502.87 Square Feet Lot
$-- Zestimate®
C$461/sqft
C$2,674 Estimated rent
Home value
Not available
Estimated sales range
Not available
$2,674/mo
Loading...
Owner options
Explore your selling options
What's special
Welcome to 56 Helena Feasby Street, located in family oriented highly desirable Williamsburg neighborhood in Kitchener. Walk into carpet free open concept main floor into bright and inviting living room with pot lights and gas fireplace for a cozy sitting. Spacious Kitchen with breakfast Island flowing into dining room provides the perfect setting for family meals and gatherings. Step out through the sliding doors from dining into a large freshly painted huge deck fully fenced with mature trees, perfect for relaxing. The luxurious master suite on the upper level offers a private retreat, complete with a glass-enclosed shower and a soothing whirlpool tub. The two-way fireplace adds warmth and charm, seamlessly connecting the primary bedroom and ensuite. Other 2 bedrooms are generously sized with another shared 4pc bathroom. The engineered hardwood flooring on all 3 bedrooms adds warmth & sophistication, large windows and the California shutters provide the perfect finishing touch. Basement, is partially finished with engineered hardwood flooring and walls done and rough in for 3pcs bath. The exterior features an extended front porch with beautifully landscaped Garden , perfect for enjoying the outdoors, and ample parking with space for 4 vehicles-2 in garage, 2 on driveway. Ideally situated with quick access to major highways and minutes from top-rated schools, shopping centers, parks, and trails, this home offers the perfect blend of style, comfort, and convenience. Don't miss the chance to make this incredible property your own!
Zillow last checked: 8 hours ago
Listing updated: September 24, 2025 at 09:25pm
Listed by:
Sachin Naphade, Broker,
International Realty Firm, Inc.
Source: ITSO,MLS®#: 40746518Originating MLS®#: Cornerstone Association of REALTORS®
Facts & features
Interior
Bedrooms & bathrooms
- Bedrooms: 3
- Bathrooms: 3
- Full bathrooms: 2
- 1/2 bathrooms: 1
- Main level bathrooms: 1
Other
- Features: California Shutters, Carpet Free, Engineered Hardwood
- Level: Second
Bedroom
- Features: California Shutters, Carpet Free, Engineered Hardwood
- Level: Second
Bedroom
- Features: California Shutters, Carpet Free, Engineered Hardwood
- Level: Second
Bathroom
- Features: 2-Piece, California Shutters, Carpet
- Level: Main
Bathroom
- Description: gas fireplace, separate shower area and whirlpool tub
- Features: 4-Piece, California Shutters, Fireplace
- Level: Second
Bathroom
- Features: 4-Piece, California Shutters
- Level: Second
Dining room
- Features: Balcony/Deck, Carpet Free
- Level: Main
Kitchen
- Description: Ceramic tiles
- Features: California Shutters, Carpet Free
- Level: Main
Laundry
- Level: Basement
Living room
- Description: hard wood flooring, pot lights, gas fire place
- Features: California Shutters, Carpet Free, Engineered Hardwood, Hardwood Floor
- Level: Main
Recreation room
- Description: Open Room area measured
- Level: Basement
Heating
- Forced Air
Cooling
- Central Air
Appliances
- Included: Water Heater, Water Softener, Dishwasher, Dryer, Refrigerator, Stove, Washer
- Laundry: In Basement
Features
- Auto Garage Door Remote(s), Rough-in Bath
- Basement: Partial,Partially Finished
- Has fireplace: No
Interior area
- Total structure area: 2,633
- Total interior livable area: 2,005 sqft
- Finished area above ground: 2,005
- Finished area below ground: 628
Property
Parking
- Total spaces: 4
- Parking features: Attached Garage, Private Drive Double Wide
- Attached garage spaces: 2
- Uncovered spaces: 2
Features
- Patio & porch: Deck, Porch
- Exterior features: Landscaped
- Frontage type: East
- Frontage length: 35.18
Lot
- Size: 3,502 sqft
- Dimensions: 35.18 x 99.57
- Features: Urban, Ample Parking, Park, Place of Worship, Public Transit, Quiet Area, Shopping Nearby
Details
- Parcel number: 227274063
- Zoning: RES-4
Construction
Type & style
- Home type: SingleFamily
- Architectural style: Two Story
- Property subtype: Single Family Residence, Residential
Materials
- Brick, Vinyl Siding
- Foundation: Concrete Perimeter
- Roof: Asphalt Shing
Condition
- 16-30 Years
- New construction: No
- Year built: 2006
Utilities & green energy
- Sewer: Sewer (Municipal)
- Water: Municipal
Community & neighborhood
Location
- Region: Kitchener
Price history
| Date | Event | Price |
|---|---|---|
| 9/25/2025 | Sold | C$925,000C$461/sqft |
Source: ITSO #40746518 | ||
Public tax history
Tax history is unavailable.
Neighborhood: Laurentian West
Nearby schools
GreatSchools rating
No schools nearby
We couldn't find any schools near this home.

