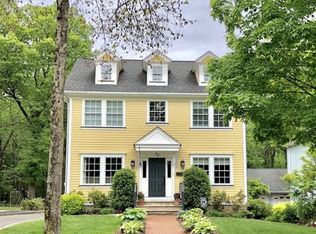Much Larger than it looks! 4 BR home w open concept post & beam kitchen/family room addition with vaulted ceilings. Desirable neighborhood & short walk to train, town, award winning schools, library, pool & top restaurants. Chef's kitchen with shaker style cabinets, granite countertops & top of the line stainless steel appliances including 6 Burner Gas Garland Stove w/ griddle, broiler, two ovens & professional hood, Bosch dishwasher (new in 2015), 4 door refrigerator (brand new), large updated basement (new ceilings, lighting, carpeting) with high ceilings & spacious newly finished laundry room. 200 foot deep lot with incredible private backyard and 2-car garage - a rare find! Hardwood floors refinished thru-out. Don't miss this special home. A pleasure to show!
This property is off market, which means it's not currently listed for sale or rent on Zillow. This may be different from what's available on other websites or public sources.
