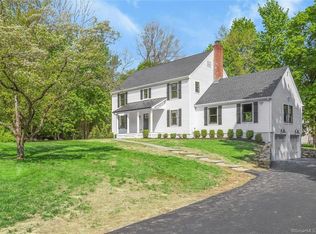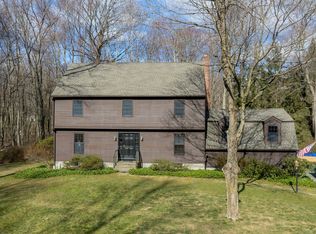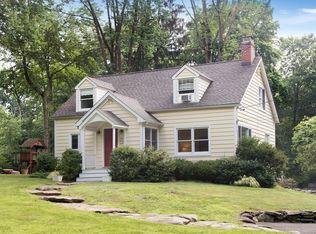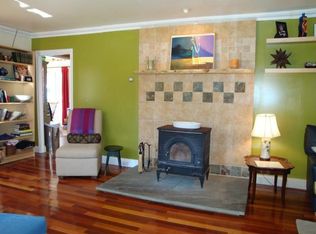Sophisticated vintage cape at the end of a South Ridgefield cul-de-sac close to town. The natural light makes this home especially appealing and the private and level yard is inviting in every season. Many recent improvements include new deck, patio and masonry, fully fenced back yard (2017) and updated main floor bath (2018). Tiled lower level family room walks out onto patio. New landscaping and new gutters 2015/16. Hardwood throughout, new windows and central air. Tons of basement storage and large 2 car attached garage. Town water and 2005 septic system. A settled and peaceful home. Commuters' dream. Note: this is a 2-up and 2-down cape with the largest BR upstairs. Owner/agent.
This property is off market, which means it's not currently listed for sale or rent on Zillow. This may be different from what's available on other websites or public sources.



