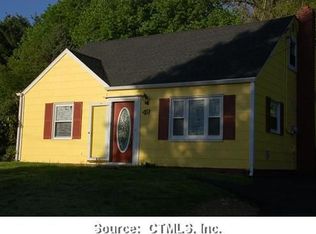Nestled in it's own corner, 56 Hawthorne is not your typical "drive by" Cape style home! With tons of storage and energy efficiency, this 3 bedroom/1.5 bath cape is waiting for you to make it your own. There is so much potential to make this your dream home, and at a reasonable price, from the large eat in kitchen to the second floor master bedroom to the finished basement/rec space with half bath! New paneling and floors adorn the three season porch while overlooking a spacious yard, lightly wooded for character and privacy. Windows and doors replaced 6 years ago & all carpet in basement was replaced in 2016, as well as the addition of the half bathroom. Boiler just a few years young; washer and dryer found in the basement laundry room can be negotiated with sale. The storage areas in the eves of the second floor master bedroom are such a bonus for this home! Add some dormers upstairs and make that space a private retreat. Close to shopping, restaurants, I-91 and public transportation, this home awaits your special touch to make it your dream!
This property is off market, which means it's not currently listed for sale or rent on Zillow. This may be different from what's available on other websites or public sources.

