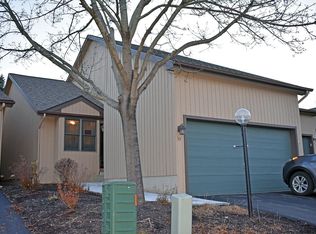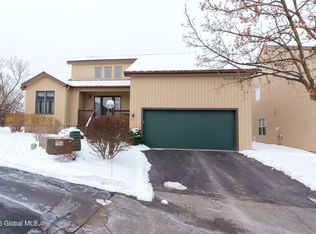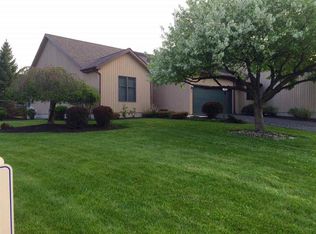This surprisingly spacious, free standing, townhome has a very versitile floor plan to accommodate extended family or one floor living with 2 bedrooms, 2 baths and laundry on the first floor. The second floor features a loft, catwalk, bedroom, and full bath. The basement is finished with a bedroom, full bath, kitchen, and living room. This area has endless possibilities...an in law, a guest suite, a teen suite, gym....this list goes on. Loads of updates (including new roof and exterior painted in 2019)and many upgrades in this home (including gorgeous kitchen with Quartz counters) located in the North Colonie school district.
This property is off market, which means it's not currently listed for sale or rent on Zillow. This may be different from what's available on other websites or public sources.


