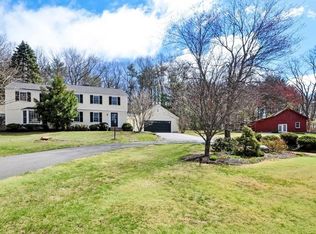Sold for $748,000
$748,000
56 Harvard Rd, Stow, MA 01775
3beds
1,492sqft
Single Family Residence
Built in 1971
4.54 Acres Lot
$832,900 Zestimate®
$501/sqft
$3,636 Estimated rent
Home value
$832,900
$766,000 - $908,000
$3,636/mo
Zestimate® history
Loading...
Owner options
Explore your selling options
What's special
Owner moving South. New price $795,000 DON'T MISS THIS OPPORTUNITY !!! Rare find 4.5 acres. Peaceful tranquil oasis abounding in natural beauty. One owner 3 BR, 2 bath Gambrel style home. FP. LR, Open concept first floor with family room with vaulted ceiling opens to double tier deck overlooking rear yard. Relax on the patio next to the babbling fish pond. 30 x 30 post & beam barn doubles as a 3 car garage. Great for winter storage for boats, RV's etc. Will accommodate large vehicles with oversized center door. For the equine enthusiast there is 10 x 50 shed row with 4 stalls, 3 fenced paddocks. Bonus 90 x 120 fenced riding ring. Stop paying board and keep your horses at home. Beautifully landscaped acreage. This is a life style opportunity. BONUS new septic system. Offers will be presented as received. Seller reserves the right to accept an offer at anytime or establish a future offer deadline.
Zillow last checked: 8 hours ago
Listing updated: November 17, 2023 at 01:01pm
Listed by:
Gail Lent 978-660-9538,
Aberman Associates, Inc. 978-537-4971
Bought with:
Olivia Craig
Chinatti Realty Group, Inc.
Source: MLS PIN,MLS#: 73152555
Facts & features
Interior
Bedrooms & bathrooms
- Bedrooms: 3
- Bathrooms: 2
- Full bathrooms: 2
Primary bedroom
- Features: Flooring - Wood
- Level: Second
Bedroom 2
- Features: Flooring - Wood
- Level: Second
Bedroom 3
- Features: Flooring - Wall to Wall Carpet
- Level: First
Bathroom 1
- Level: First
Bathroom 2
- Level: Second
Family room
- Features: Vaulted Ceiling(s), Flooring - Wall to Wall Carpet, Deck - Exterior, Exterior Access, Open Floorplan, Slider
- Level: Main,First
Kitchen
- Features: Flooring - Vinyl, Dryer Hookup - Electric, Washer Hookup, Lighting - Overhead
- Level: Main,First
Living room
- Features: Flooring - Wood, Open Floorplan
- Level: Main,First
Heating
- Forced Air, Oil
Cooling
- Central Air
Appliances
- Included: Electric Water Heater, Range, Refrigerator, Washer, Dryer
- Laundry: First Floor
Features
- Flooring: Vinyl, Carpet, Laminate, Hardwood
- Basement: Full
- Number of fireplaces: 1
- Fireplace features: Living Room
Interior area
- Total structure area: 1,492
- Total interior livable area: 1,492 sqft
Property
Parking
- Total spaces: 9
- Parking features: Detached, Barn, Off Street
- Garage spaces: 3
- Uncovered spaces: 6
Features
- Patio & porch: Deck
- Exterior features: Deck, Storage, Barn/Stable, Paddock, Garden, Horses Permitted
Lot
- Size: 4.54 Acres
- Features: Cleared
Details
- Additional structures: Barn/Stable
- Parcel number: M:000R9 P:013,777799
- Zoning: R
- Horses can be raised: Yes
- Horse amenities: Paddocks
Construction
Type & style
- Home type: SingleFamily
- Property subtype: Single Family Residence
Materials
- Frame
- Foundation: Concrete Perimeter
- Roof: Shingle
Condition
- Year built: 1971
Utilities & green energy
- Electric: Circuit Breakers
- Sewer: Private Sewer
- Water: Private
- Utilities for property: for Electric Range
Community & neighborhood
Community
- Community features: Shopping, Walk/Jog Trails, Conservation Area
Location
- Region: Stow
Other
Other facts
- Listing terms: Contract
Price history
| Date | Event | Price |
|---|---|---|
| 11/17/2023 | Sold | $748,000-2.2%$501/sqft |
Source: MLS PIN #73152555 Report a problem | ||
| 10/11/2023 | Contingent | $765,000$513/sqft |
Source: MLS PIN #73152555 Report a problem | ||
| 10/9/2023 | Price change | $765,000-3.8%$513/sqft |
Source: MLS PIN #73152555 Report a problem | ||
| 9/19/2023 | Price change | $795,000-5.4%$533/sqft |
Source: MLS PIN #73152555 Report a problem | ||
| 9/5/2023 | Listed for sale | $840,000$563/sqft |
Source: MLS PIN #73152555 Report a problem | ||
Public tax history
| Year | Property taxes | Tax assessment |
|---|---|---|
| 2025 | $11,779 +3.9% | $676,200 +1.2% |
| 2024 | $11,334 -8.1% | $667,900 -1.8% |
| 2023 | $12,327 +9.6% | $679,900 +20.8% |
Find assessor info on the county website
Neighborhood: 01775
Nearby schools
GreatSchools rating
- 6/10Center SchoolGrades: PK-5Distance: 0.9 mi
- 7/10Hale Middle SchoolGrades: 6-8Distance: 1 mi
- 8/10Nashoba Regional High SchoolGrades: 9-12Distance: 5.5 mi
Get a cash offer in 3 minutes
Find out how much your home could sell for in as little as 3 minutes with a no-obligation cash offer.
Estimated market value$832,900
Get a cash offer in 3 minutes
Find out how much your home could sell for in as little as 3 minutes with a no-obligation cash offer.
Estimated market value
$832,900
