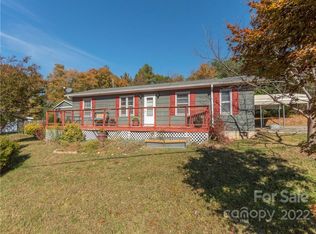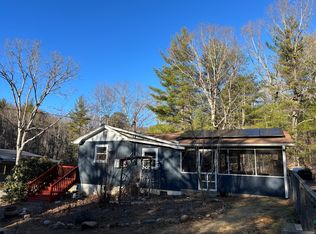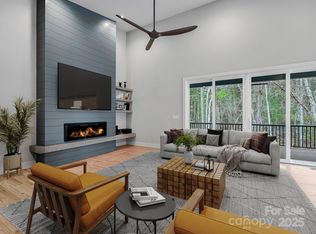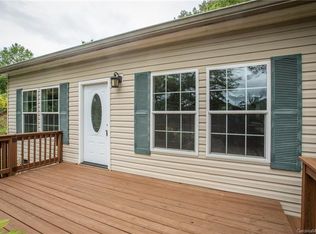APPLICATION PENDING Cottage in a wooded residential hillside neighborhood in Swannanoa - updates include modern kitchen appliances and a newer central heat and air conditioning system. Hardwood floors are throughout the living room and bedrooms. The living room accesses the level, fenced back yard with a paver patio. The carport entrance opens into the eat-in kitchen, which has LVP flooring and butcher block counters. Appliances include the gas range, refrigerator, and compact dishwasher. One of the bedrooms is located off of the kitchen; the other is off of the living room. Both bedrooms offer great wooded views. The bathroom includes a stall shower and built-in shelving. Carport parking for one car, plus an additional gravel parking area. Washer and dryer hookups are in the storage room off of the carport. Tenant responsible for lawn care/ landscape maintenance and all utilities (propane for the furnace and range, electricity, water, and trash service.) No smoking. No cosigners. No pets.
This property is off market, which means it's not currently listed for sale or rent on Zillow. This may be different from what's available on other websites or public sources.




