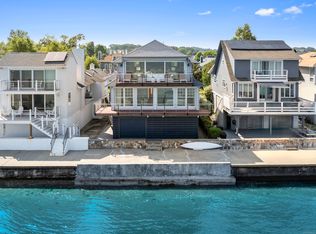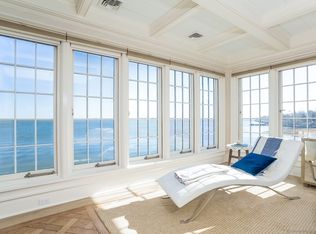Sold for $2,300,000 on 02/27/25
$2,300,000
56 Harbor View Avenue, Norwalk, CT 06854
2beds
2,184sqft
Single Family Residence
Built in 1985
3,920.4 Square Feet Lot
$2,380,600 Zestimate®
$1,053/sqft
$3,780 Estimated rent
Maximize your home sale
Get more eyes on your listing so you can sell faster and for more.
Home value
$2,380,600
$2.14M - $2.67M
$3,780/mo
Zestimate® history
Loading...
Owner options
Explore your selling options
What's special
Be entranced by direct water views across Long Island Sound, the harbor, Peck's Ledge lighthouse and the Norwalk islands. The view is enhanced by sights of watersport enthusiasts, boaters and rowing team practices. Located in a most convivial waterfront community featuring its own clubhouse, tennis courts, playground, moorings, dock and beach, this special property has so much to offer. It is amazing to find such a relaxed and amenity-rich environment so close to SoNo and NYC. Completely updated. The living room and dining room open directly to a generous covered porch with ceiling fans, summer breezes and the unrivaled water views. The covered porch leads to a flagstone patio and fortified sea wall with stairs for direct water access. The DR includes wood burning fireplace + dry bar with beverage cooler. Living is easy with the porcelain tiled floors. Enjoy cooking while overlooking the Sound in a well-proportioned kitchen with lovely calcite counters. A guest bedroom and bath complete the first floor. Upstairs, the cherry wood flooring leads you to a lounge and primary bedroom suite overlooking the same great views enhanced by another large deck. The primary bath features a double shower. A den, office or possible 3rd BR enjoys its own deck facing the tidal marsh and community with it's eclectic architecture spanning over 120 years. This property offers the perfect mix of cottage style living with all the comforts, style and sophistication of chic waterfront living. Seller has a mooring for up to a 28 foot boat that must be registered through the Harbor Master. Flood insurance premium is $1,301/year.
Zillow last checked: 8 hours ago
Listing updated: July 23, 2025 at 11:40pm
Listed by:
TEAM CROSLAND AT WILLIAM PITT SOTHEBY'S INTERNATIONAL REALTY,
Nancy Crosland Darien 203-216-3110,
William Pitt Sotheby's Int'l 203-655-8234,
Co-Listing Agent: Phil Crosland 917-714-2755,
William Pitt Sotheby's Int'l
Bought with:
Sheila Shupack, RES.0627672
William Raveis Real Estate
Source: Smart MLS,MLS#: 24068151
Facts & features
Interior
Bedrooms & bathrooms
- Bedrooms: 2
- Bathrooms: 2
- Full bathrooms: 2
Primary bedroom
- Features: Skylight, Vaulted Ceiling(s), Balcony/Deck, Full Bath, Walk-In Closet(s)
- Level: Upper
Bedroom
- Features: High Ceilings, Bedroom Suite, Ceiling Fan(s), Jack & Jill Bath, Wall/Wall Carpet
- Level: Main
Den
- Features: High Ceilings, Balcony/Deck, Hardwood Floor
- Level: Upper
Dining room
- Features: High Ceilings, Balcony/Deck, Dry Bar, Fireplace, Tile Floor
- Level: Main
Family room
- Features: Vaulted Ceiling(s), Balcony/Deck, Sliders, Hardwood Floor
- Level: Upper
Kitchen
- Features: Remodeled, High Ceilings, Breakfast Bar, Pantry, Tile Floor
- Level: Main
Living room
- Features: High Ceilings, Balcony/Deck, Ceiling Fan(s), Fireplace, Patio/Terrace, Sliders
- Level: Main
Heating
- Forced Air, Natural Gas
Cooling
- Central Air
Appliances
- Included: Gas Range, Range Hood, Refrigerator, Dishwasher, Washer, Dryer, Wine Cooler, Gas Water Heater, Water Heater
- Laundry: Upper Level
Features
- Wired for Data, Open Floorplan, Smart Thermostat
- Windows: Thermopane Windows
- Basement: Crawl Space
- Attic: Access Via Hatch
- Number of fireplaces: 1
Interior area
- Total structure area: 2,184
- Total interior livable area: 2,184 sqft
- Finished area above ground: 2,184
Property
Parking
- Total spaces: 2
- Parking features: None, Paved, Driveway, Unpaved, Private
- Has uncovered spaces: Yes
Features
- Patio & porch: Porch, Deck, Patio
- Exterior features: Balcony, Lighting, Stone Wall
- Has view: Yes
- View description: Water
- Has water view: Yes
- Water view: Water
- Waterfront features: Waterfront, Harbor
Lot
- Size: 3,920 sqft
- Features: In Flood Zone
Details
- Parcel number: 254831
- Zoning: B
Construction
Type & style
- Home type: SingleFamily
- Architectural style: Colonial,Cottage
- Property subtype: Single Family Residence
Materials
- Vinyl Siding
- Foundation: Concrete Perimeter
- Roof: Asphalt
Condition
- New construction: No
- Year built: 1985
Utilities & green energy
- Sewer: Public Sewer
- Water: Public
Green energy
- Energy efficient items: Windows
Community & neighborhood
Community
- Community features: Basketball Court, Park, Playground, Public Rec Facilities, Near Public Transport, Shopping/Mall, Tennis Court(s)
Location
- Region: Norwalk
- Subdivision: Harborview
HOA & financial
HOA
- Has HOA: Yes
- HOA fee: $2,000 annually
- Amenities included: Basketball Court, Clubhouse, Park, Playground, Tennis Court(s), Lake/Beach Access
- Services included: Trash, Snow Removal, Road Maintenance
Price history
| Date | Event | Price |
|---|---|---|
| 2/27/2025 | Sold | $2,300,000+9.5%$1,053/sqft |
Source: | ||
| 1/28/2025 | Pending sale | $2,100,000$962/sqft |
Source: | ||
| 1/17/2025 | Listed for sale | $2,100,000+138.6%$962/sqft |
Source: | ||
| 11/22/2013 | Sold | $880,000-7.4%$403/sqft |
Source: | ||
| 10/10/2013 | Listed for sale | $949,900+95.9%$435/sqft |
Source: William Raveis Real Estate #99043482 | ||
Public tax history
| Year | Property taxes | Tax assessment |
|---|---|---|
| 2025 | $22,024 +1.6% | $927,710 |
| 2024 | $21,685 +26.1% | $927,710 +34.6% |
| 2023 | $17,203 +15.2% | $689,050 0% |
Find assessor info on the county website
Neighborhood: Harborview
Nearby schools
GreatSchools rating
- 8/10Rowayton SchoolGrades: K-5Distance: 1.8 mi
- 4/10Roton Middle SchoolGrades: 6-8Distance: 1.4 mi
- 3/10Brien Mcmahon High SchoolGrades: 9-12Distance: 1.3 mi
Sell for more on Zillow
Get a free Zillow Showcase℠ listing and you could sell for .
$2,380,600
2% more+ $47,612
With Zillow Showcase(estimated)
$2,428,212
