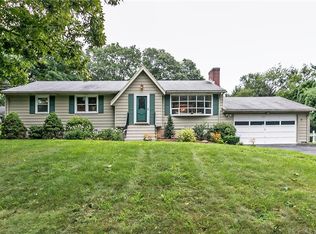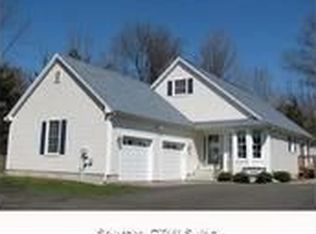Beautifully remodeled 3 bed 1.5 bath ranch in the Mount Carmel area of Hamden! New granite countertops (June 2021), new roof (June 2021), converted to gas (June 2021), new tankless hot water boiler (July 2021). Open floor concept - living room with working wood-burning fireplace, dining room, and kitchen. Step out of your dining area and lounge in your screened-in porch overseeing the dog-friendly fenced in yard. 12x12 shed for extra storage. 3 bedrooms on the main level with beautifully remodeled half bath in master and full bath in hall. Check out the partially finished basement in the lower level which features a large living area, potential bedroom, and laundry room. As this home has been converted to gas and a tankless boiler there's room to finish and add more living area.
This property is off market, which means it's not currently listed for sale or rent on Zillow. This may be different from what's available on other websites or public sources.

