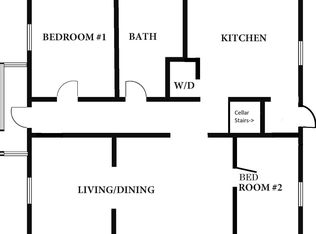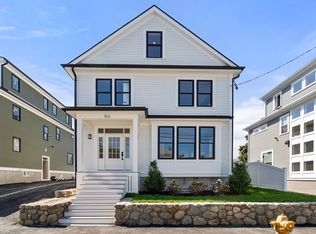Sold for $2,310,000 on 05/30/25
$2,310,000
56 Hamilton Rd, Belmont, MA 02478
4beds
3,500sqft
Single Family Residence
Built in 2025
4,500 Square Feet Lot
$2,264,900 Zestimate®
$660/sqft
$3,795 Estimated rent
Home value
$2,264,900
$2.11M - $2.45M
$3,795/mo
Zestimate® history
Loading...
Owner options
Explore your selling options
What's special
Welcome to 56 Hamilton Road in Belmont a new construction single family home part of Belmont's newest 3 home subdivision! Conveniently located close to the Belmont/Cambridge line, this home is convenient to the high school, town fields, library, hockey rink, commuter train, Belmont center, Alewife Redline Train, Whole foods, and Fresh Pond golf course and reservoir. This home features 4 bedrooms, 4.5 baths, spectacular walnut and white kitchen with quartz countertops and island, gas fireplace, finished walk out lower level, garage, landscaped yard and patio. The main level offers a flexible floor plan with living room with fireplace and built ins, dining room/family room, kitchen, mudroom and half bath. The primary bedroom on the second level offers a custom closet and beautiful primary bath. Two more bedrooms, bathroom and laundry complete the second floor. The third level offers a bedroom and office/den and full bath. There is also a finished lower level with wet bar & full bath.
Zillow last checked: 8 hours ago
Listing updated: June 04, 2025 at 02:46am
Listed by:
Lori Orchanian 617-413-6770,
Coldwell Banker Realty - Belmont 617-484-5300
Bought with:
Ashley Desmond
Berkshire Hathaway HomeServices Commonwealth Real Estate
Source: MLS PIN,MLS#: 73351195
Facts & features
Interior
Bedrooms & bathrooms
- Bedrooms: 4
- Bathrooms: 5
- Full bathrooms: 4
- 1/2 bathrooms: 1
Primary bedroom
- Features: Bathroom - Full, Walk-In Closet(s), Flooring - Hardwood, Recessed Lighting, Lighting - Sconce
- Level: Second
- Area: 210
- Dimensions: 15 x 14
Bedroom 2
- Features: Closet, Flooring - Hardwood
- Level: Second
- Area: 168
- Dimensions: 14 x 12
Bedroom 3
- Features: Closet, Flooring - Hardwood
- Level: Second
- Area: 168
- Dimensions: 14 x 12
Bedroom 4
- Features: Bathroom - Full, Closet, Flooring - Wall to Wall Carpet
- Level: Third
- Area: 270
- Dimensions: 18 x 15
Primary bathroom
- Features: Yes
Bathroom 1
- Features: Bathroom - Half
- Level: First
Bathroom 2
- Features: Bathroom - Full
- Level: Second
Bathroom 3
- Features: Bathroom - Full
- Level: Third
Dining room
- Features: Flooring - Hardwood
- Level: First
- Area: 252
- Dimensions: 18 x 14
Family room
- Features: Bathroom - Full, Flooring - Vinyl, Wet Bar, Exterior Access, Open Floorplan, Recessed Lighting
- Level: Basement
- Area: 924
- Dimensions: 33 x 28
Kitchen
- Features: Flooring - Hardwood, Dining Area, Pantry, Kitchen Island, Exterior Access, Open Floorplan, Recessed Lighting, Stainless Steel Appliances, Pot Filler Faucet, Wine Chiller, Lighting - Pendant
- Level: Main,First
- Area: 252
- Dimensions: 18 x 14
Living room
- Features: Closet, Flooring - Hardwood
- Level: First
- Area: 210
- Dimensions: 15 x 14
Office
- Features: Flooring - Wall to Wall Carpet
- Level: Third
- Area: 225
- Dimensions: 15 x 15
Heating
- Natural Gas, Hydro Air
Cooling
- Central Air
Appliances
- Laundry: Second Floor
Features
- Bathroom - Full, Bathroom, Home Office, Wet Bar
- Flooring: Carpet, Hardwood, Vinyl / VCT, Flooring - Wall to Wall Carpet
- Basement: Finished
- Number of fireplaces: 1
- Fireplace features: Living Room
Interior area
- Total structure area: 3,500
- Total interior livable area: 3,500 sqft
- Finished area above ground: 2,660
- Finished area below ground: 840
Property
Parking
- Total spaces: 4
- Parking features: Detached, Garage Door Opener, Paved Drive, Off Street, Paved
- Garage spaces: 1
- Uncovered spaces: 3
Features
- Patio & porch: Patio
- Exterior features: Patio, Professional Landscaping, Sprinkler System, Decorative Lighting, Fenced Yard
- Fencing: Fenced/Enclosed,Fenced
Lot
- Size: 4,500 sqft
Details
- Zoning: r
Construction
Type & style
- Home type: SingleFamily
- Architectural style: Colonial
- Property subtype: Single Family Residence
Materials
- Frame
- Foundation: Concrete Perimeter
- Roof: Shingle
Condition
- Year built: 2025
Utilities & green energy
- Sewer: Public Sewer
- Water: Public
- Utilities for property: for Gas Range
Community & neighborhood
Security
- Security features: Security System
Community
- Community features: Public Transportation, Shopping, Pool, Tennis Court(s), Park, Walk/Jog Trails, Golf, Medical Facility, Highway Access, House of Worship, Private School, Public School, T-Station
Location
- Region: Belmont
Price history
| Date | Event | Price |
|---|---|---|
| 5/30/2025 | Sold | $2,310,000-7.6%$660/sqft |
Source: MLS PIN #73351195 Report a problem | ||
| 3/27/2025 | Listed for sale | $2,499,000$714/sqft |
Source: MLS PIN #73351195 Report a problem | ||
Public tax history
Tax history is unavailable.
Neighborhood: 02478
Nearby schools
GreatSchools rating
- 9/10Mary Lee Burbank SchoolGrades: K-4Distance: 0.4 mi
- 8/10Winthrop L Chenery Middle SchoolGrades: 5-8Distance: 0.8 mi
- 10/10Belmont High SchoolGrades: 9-12Distance: 0.6 mi
Get a cash offer in 3 minutes
Find out how much your home could sell for in as little as 3 minutes with a no-obligation cash offer.
Estimated market value
$2,264,900
Get a cash offer in 3 minutes
Find out how much your home could sell for in as little as 3 minutes with a no-obligation cash offer.
Estimated market value
$2,264,900

