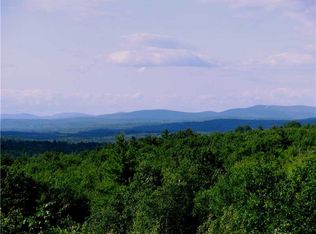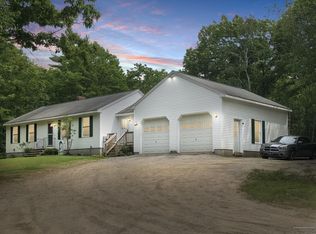Closed
$470,500
56 Hale Road, Poland, ME 04274
3beds
2,724sqft
Single Family Residence
Built in 2008
5.1 Acres Lot
$514,800 Zestimate®
$173/sqft
$2,953 Estimated rent
Home value
$514,800
$484,000 - $546,000
$2,953/mo
Zestimate® history
Loading...
Owner options
Explore your selling options
What's special
This newly renovated 3-bedroom, 2 bath gem is a true masterpiece, offering comfort, style, and the perfect blend of modern living with serene surroundings. Nestled on a private 5.10-acre lot, this property provides an exclusive retreat for those seeking tranquility and space. The open-concept design seamlessly connects the living, dining, and kitchen areas, creating a warm and welcoming ambiance. The kitchen is a chef's delight, boasting brand-new appliances, countertops, and ample cabinet space, making meal preparation a joy. Don't miss the opportunity to make this newly renovated home yours. Experience the perfect blend of comfort, style, and tranquility in this 3-bedroom, 2 bath residence with cathedral ceilings, a new kitchen, attached 2 car garage, and a sprawling 5.10 acre lot.
Zillow last checked: 8 hours ago
Listing updated: January 16, 2025 at 07:08pm
Listed by:
Patry Family Realty, Inc.
Bought with:
Meservier & Associates
Source: Maine Listings,MLS#: 1581593
Facts & features
Interior
Bedrooms & bathrooms
- Bedrooms: 3
- Bathrooms: 2
- Full bathrooms: 2
Bedroom 1
- Level: First
Bedroom 2
- Level: Second
Bedroom 3
- Level: Second
Dining room
- Level: First
Kitchen
- Level: First
Living room
- Level: First
Heating
- Baseboard, Hot Water
Cooling
- None
Features
- Flooring: Carpet, Vinyl
- Has fireplace: No
Interior area
- Total structure area: 2,724
- Total interior livable area: 2,724 sqft
- Finished area above ground: 2,100
- Finished area below ground: 624
Property
Parking
- Total spaces: 2
- Parking features: Gravel, Reclaimed, On Site, Garage Door Opener
- Attached garage spaces: 2
Lot
- Size: 5.10 Acres
- Features: Rural, Wooded
Details
- Zoning: Res
Construction
Type & style
- Home type: SingleFamily
- Architectural style: Cape Cod,Chalet,Contemporary
- Property subtype: Single Family Residence
Materials
- Wood Frame, Log Siding
- Roof: Shingle
Condition
- Year built: 2008
Utilities & green energy
- Electric: Circuit Breakers
- Sewer: Private Sewer
- Water: Private
Community & neighborhood
Location
- Region: Poland
Other
Other facts
- Road surface type: Gravel, Dirt
Price history
| Date | Event | Price |
|---|---|---|
| 4/26/2024 | Sold | $470,500-0.9%$173/sqft |
Source: | ||
| 2/12/2024 | Pending sale | $474,900$174/sqft |
Source: | ||
| 2/3/2024 | Listed for sale | $474,900$174/sqft |
Source: | ||
Public tax history
Tax history is unavailable.
Neighborhood: 04274
Nearby schools
GreatSchools rating
- 4/10Poland Community SchoolGrades: PK-6Distance: 4.3 mi
- 7/10Bruce M Whittier Middle SchoolGrades: 7-8Distance: 4.4 mi
- 4/10Poland Regional High SchoolGrades: 9-12Distance: 4.4 mi
Get pre-qualified for a loan
At Zillow Home Loans, we can pre-qualify you in as little as 5 minutes with no impact to your credit score.An equal housing lender. NMLS #10287.

