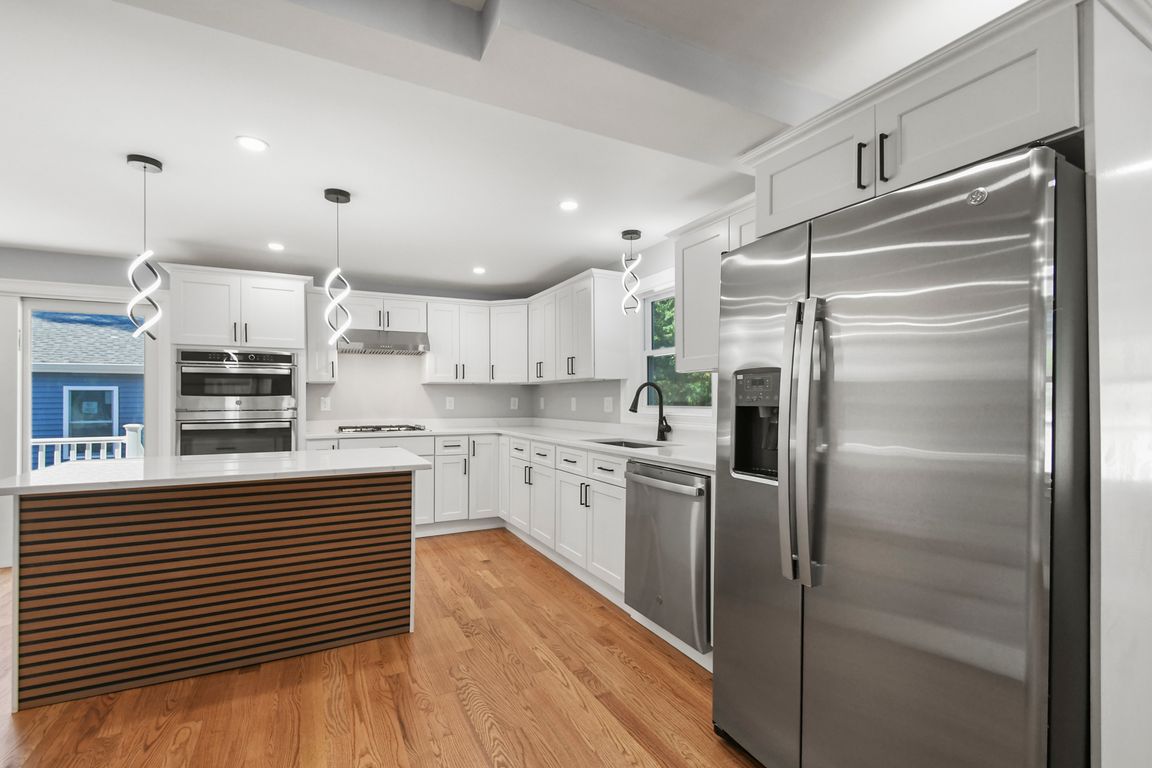
For sale
$825,450
3beds
1,786sqft
56 Grove Ave, Wilmington, MA 01887
3beds
1,786sqft
Single family residence
Built in 1878
6,970 sqft
1 Garage space
$462 price/sqft
What's special
Bright open-concept main levelCorner lotLow-maintenance composite deckBeautifully appointed bathGranite countertopsDedicated home officeRecessed lighting
Beautifully Updated Colonial in Prime Wilmington Location! Nestled on a desirable corner lot, this move-in-ready home offers the perfect blend of classic charm and modern updates—just moments from Silver Lake Beach and Fullerton Park, ideal for outdoor enthusiasts and summer fun. Inside find a bright, open-concept main level featuring gleaming HW ...
- 43 days |
- 2,031 |
- 62 |
Source: MLS PIN,MLS#: 73421944
Travel times
Living Room
Kitchen
Primary Bedroom
Zillow last checked: 7 hours ago
Listing updated: October 04, 2025 at 12:06am
Listed by:
Abhinay Patel,
Lamacchia Realty, Inc.
Source: MLS PIN,MLS#: 73421944
Facts & features
Interior
Bedrooms & bathrooms
- Bedrooms: 3
- Bathrooms: 3
- Full bathrooms: 2
- 1/2 bathrooms: 1
Primary bedroom
- Features: Bathroom - 3/4, Closet, Flooring - Hardwood, Recessed Lighting
- Level: Second
- Area: 169
- Dimensions: 13 x 13
Bedroom 2
- Features: Closet, Flooring - Hardwood, Recessed Lighting
- Level: Second
- Area: 81
- Dimensions: 9 x 9
Bedroom 3
- Features: Closet, Flooring - Hardwood, Recessed Lighting
- Level: Second
- Area: 121
- Dimensions: 11 x 11
Primary bathroom
- Features: Yes
Bathroom 1
- Features: Bathroom - 3/4, Bathroom - With Shower Stall, Flooring - Stone/Ceramic Tile, Countertops - Stone/Granite/Solid
- Level: Second
- Area: 42
- Dimensions: 6 x 7
Bathroom 2
- Features: Bathroom - Full, Bathroom - With Tub & Shower, Flooring - Stone/Ceramic Tile, Countertops - Stone/Granite/Solid
- Level: Second
- Area: 40
- Dimensions: 8 x 5
Bathroom 3
- Features: Bathroom - Half, Flooring - Stone/Ceramic Tile, Countertops - Stone/Granite/Solid
- Level: First
- Area: 16
- Dimensions: 4 x 4
Dining room
- Features: Flooring - Hardwood, Open Floorplan, Recessed Lighting
- Level: First
- Area: 255
- Dimensions: 15 x 17
Kitchen
- Features: Flooring - Hardwood, Dining Area, Countertops - Stone/Granite/Solid, Kitchen Island, Breakfast Bar / Nook, Deck - Exterior, Exterior Access, Open Floorplan, Recessed Lighting, Slider, Stainless Steel Appliances, Gas Stove
- Level: First
- Area: 560
- Dimensions: 20 x 28
Living room
- Features: Flooring - Hardwood, Cable Hookup, Open Floorplan, Recessed Lighting
- Level: First
- Area: 272
- Dimensions: 16 x 17
Office
- Features: Flooring - Hardwood, Recessed Lighting
- Level: Second
- Area: 64
- Dimensions: 8 x 8
Heating
- Forced Air, Natural Gas
Cooling
- Central Air
Appliances
- Laundry: Electric Dryer Hookup, Washer Hookup
Features
- Recessed Lighting, Office
- Flooring: Tile, Hardwood, Flooring - Hardwood
- Doors: Insulated Doors
- Windows: Insulated Windows
- Has basement: No
- Has fireplace: No
Interior area
- Total structure area: 1,786
- Total interior livable area: 1,786 sqft
- Finished area above ground: 1,786
Video & virtual tour
Property
Parking
- Total spaces: 1
- Parking features: Detached, Paved Drive, Shared Driveway, Paved
- Garage spaces: 1
- Has uncovered spaces: Yes
Accessibility
- Accessibility features: No
Features
- Patio & porch: Porch, Deck - Composite
- Exterior features: Porch, Deck - Composite, Fenced Yard
- Fencing: Fenced
- Waterfront features: Lake/Pond, 0 to 1/10 Mile To Beach, Beach Ownership(Public)
Lot
- Size: 6,970 Square Feet
- Features: Corner Lot
Details
- Foundation area: 0
- Parcel number: M:0045 L:0000 P:0092,886009
- Zoning: R
Construction
Type & style
- Home type: SingleFamily
- Architectural style: Colonial
- Property subtype: Single Family Residence
Materials
- Conventional (2x4-2x6)
- Foundation: Block
- Roof: Shingle
Condition
- Year built: 1878
Utilities & green energy
- Electric: Circuit Breakers, 200+ Amp Service
- Sewer: Public Sewer
- Water: Public
- Utilities for property: for Gas Range, for Electric Dryer, Washer Hookup
Community & HOA
Community
- Features: Public Transportation, Shopping, Park, Walk/Jog Trails, Medical Facility, Laundromat, Bike Path, Conservation Area, Highway Access, House of Worship, Public School, T-Station
HOA
- Has HOA: No
Location
- Region: Wilmington
Financial & listing details
- Price per square foot: $462/sqft
- Tax assessed value: $508,200
- Annual tax amount: $5,819
- Date on market: 8/25/2025
- Road surface type: Paved