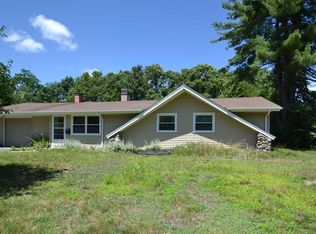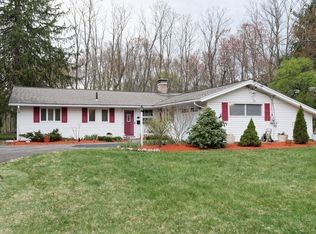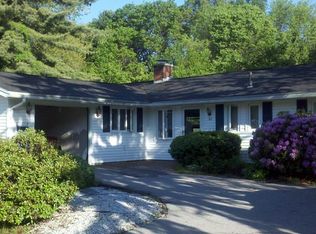Magnificent 2.5 bath sprawling contemporized home in the popular Garden in the Woods neighborhood. 2,400 +/- sq. ft. of comfortable living space. The fabulous eat-in kitchen features a center island, gorgeous cabinetry, granite counter tops, recessed lighting and stainless steel appliances. The entertainment-size family room comes complete with a wet bar. Two energy efficient stoves. One in the living room(wood burning) and one in the family room(propane). For your outdoor enjoyment have a BBQ on the deck and also enjoy the lovely level backyard. Awesome oversized shed/garage in rear of property for plenty of storage. This home also has a Generac generator. This home is a must see. Perfect for multi generational family.
This property is off market, which means it's not currently listed for sale or rent on Zillow. This may be different from what's available on other websites or public sources.


