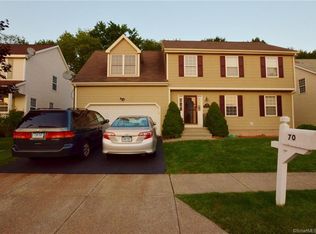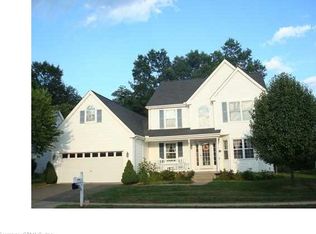Sold for $415,000 on 12/22/23
$415,000
56 Greenview Terrace, Middletown, CT 06457
3beds
2,040sqft
Single Family Residence
Built in 2001
6,534 Square Feet Lot
$453,800 Zestimate®
$203/sqft
$2,941 Estimated rent
Home value
$453,800
$431,000 - $476,000
$2,941/mo
Zestimate® history
Loading...
Owner options
Explore your selling options
What's special
One level living at its best! This home has a perfect floor plan. The living room features a vaulted ceiling with plenty of natural light and a gas fireplace that will keep the whole house warm. The dining room is the heart of the home, open to the living room, kitchen and sun room, making it a perfect for entertaining! The kitchen has plenty of cabinets, a pantry, and a breakfast bar. The primary bedroom suite features a walk-in closet and a newly remodeled bathroom with a walk-in shower. The opposite side of the home has 2 bedrooms and a bathroom. Enjoy your morning coffee in the beautiful sunroom or relax on the deck overlooking the woods. The lower level is partially finished, currently used as a family room and a separate office, there is plenty of storage and room for expansion. You will never have to worry about a power outage with the Generac whole house generator! Close to walking trails, shopping, restaurants, RT9 and I91.
Zillow last checked: 8 hours ago
Listing updated: July 09, 2024 at 08:19pm
Listed by:
Sara Etienne 860-305-1876,
eXp Realty 866-828-3951
Bought with:
Lynn P. Minnick, RES.0759092
Carl Guild & Associates
Source: Smart MLS,MLS#: 170607782
Facts & features
Interior
Bedrooms & bathrooms
- Bedrooms: 3
- Bathrooms: 2
- Full bathrooms: 2
Primary bedroom
- Level: Main
Primary bedroom
- Features: Full Bath, Walk-In Closet(s)
- Level: Main
Bedroom
- Features: Ceiling Fan(s)
- Level: Main
Bedroom
- Level: Main
Bathroom
- Level: Main
Dining room
- Features: Hardwood Floor
- Level: Main
Family room
- Level: Lower
Kitchen
- Features: Breakfast Bar, Pantry
- Level: Main
Living room
- Features: Vaulted Ceiling(s), Fireplace, Hardwood Floor
- Level: Main
Office
- Level: Lower
Sun room
- Features: Sliders
- Level: Main
Heating
- Baseboard, Natural Gas
Cooling
- Central Air
Appliances
- Included: Oven/Range, Microwave, Range Hood, Dishwasher, Washer, Dryer, Water Heater
- Laundry: Main Level
Features
- Windows: Thermopane Windows
- Basement: Full
- Attic: Access Via Hatch
- Number of fireplaces: 1
Interior area
- Total structure area: 2,040
- Total interior livable area: 2,040 sqft
- Finished area above ground: 1,540
- Finished area below ground: 500
Property
Parking
- Total spaces: 2
- Parking features: Attached, Garage Door Opener, Asphalt
- Attached garage spaces: 2
- Has uncovered spaces: Yes
Features
- Patio & porch: Patio
Lot
- Size: 6,534 sqft
- Features: Open Lot
Details
- Parcel number: 2392974
- Zoning: R-1
Construction
Type & style
- Home type: SingleFamily
- Architectural style: Ranch
- Property subtype: Single Family Residence
Materials
- Vinyl Siding
- Foundation: Concrete Perimeter
- Roof: Asphalt
Condition
- New construction: No
- Year built: 2001
Utilities & green energy
- Sewer: Public Sewer
- Water: Public
- Utilities for property: Cable Available
Green energy
- Energy efficient items: Windows
Community & neighborhood
Community
- Community features: Public Rec Facilities, Shopping/Mall
Location
- Region: Middletown
HOA & financial
HOA
- Has HOA: Yes
- HOA fee: $240 annually
Price history
| Date | Event | Price |
|---|---|---|
| 12/22/2023 | Sold | $415,000+3.8%$203/sqft |
Source: | ||
| 12/20/2023 | Pending sale | $400,000$196/sqft |
Source: | ||
| 11/14/2023 | Contingent | $400,000$196/sqft |
Source: | ||
| 11/9/2023 | Listed for sale | $400,000+63.3%$196/sqft |
Source: | ||
| 6/27/2003 | Sold | $245,000+11.3%$120/sqft |
Source: Public Record | ||
Public tax history
| Year | Property taxes | Tax assessment |
|---|---|---|
| 2025 | $8,984 +5.7% | $230,950 |
| 2024 | $8,499 +4.8% | $230,950 |
| 2023 | $8,106 +9.8% | $230,950 +37.6% |
Find assessor info on the county website
Neighborhood: 06457
Nearby schools
GreatSchools rating
- 2/10Lawrence SchoolGrades: K-5Distance: 0.8 mi
- NAKeigwin Middle SchoolGrades: 6Distance: 1.2 mi
- 4/10Middletown High SchoolGrades: 9-12Distance: 1.4 mi
Schools provided by the listing agent
- High: Middletown
Source: Smart MLS. This data may not be complete. We recommend contacting the local school district to confirm school assignments for this home.

Get pre-qualified for a loan
At Zillow Home Loans, we can pre-qualify you in as little as 5 minutes with no impact to your credit score.An equal housing lender. NMLS #10287.
Sell for more on Zillow
Get a free Zillow Showcase℠ listing and you could sell for .
$453,800
2% more+ $9,076
With Zillow Showcase(estimated)
$462,876
