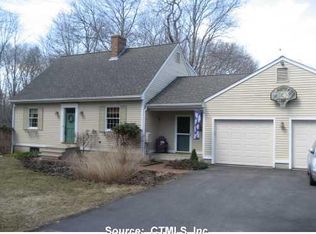Sold for $530,000
$530,000
56 Grayville Road, Hebron, CT 06231
3beds
3,795sqft
Single Family Residence
Built in 1986
1.36 Acres Lot
$560,500 Zestimate®
$140/sqft
$3,633 Estimated rent
Home value
$560,500
$521,000 - $605,000
$3,633/mo
Zestimate® history
Loading...
Owner options
Explore your selling options
What's special
This traditional, well maintained Colonial has it all! Located on a level, flowering lot within walking distance to Grayville Falls and the popular Air Line trail! Spacious and gracious rooms define this home - from the bright & airy kitchen & informal dining space to the grand Great Room featuring a massive masonry fireplace, vaulted ceilings, wide board oak floors and skylights! A formal fireplaced living room & dining room, PLUS a first floor home office and designated laundry room, are offered along with spacious second level bedroom quarters! The finished lower level offers the perfect recreation room, hobby space or gym. This peaceful, park like oasis features frequent wildlife visitors at your door! Professional photos coming soon.
Zillow last checked: 8 hours ago
Listing updated: July 14, 2025 at 11:47am
Listed by:
Steve W. Temple 860-559-6036,
RE/MAX Right Choice,
Deborah Temple 860-559-4071,
RE/MAX Right Choice
Bought with:
Corinne C. Machowski, REB.0789150
William Raveis Real Estate
Source: Smart MLS,MLS#: 24093391
Facts & features
Interior
Bedrooms & bathrooms
- Bedrooms: 3
- Bathrooms: 3
- Full bathrooms: 2
- 1/2 bathrooms: 1
Primary bedroom
- Features: Full Bath, Walk-In Closet(s), Wall/Wall Carpet
- Level: Upper
- Area: 221 Square Feet
- Dimensions: 13 x 17
Bedroom
- Features: Wall/Wall Carpet
- Level: Upper
- Area: 216 Square Feet
- Dimensions: 12 x 18
Bedroom
- Features: Wall/Wall Carpet
- Level: Upper
- Area: 156 Square Feet
- Dimensions: 12 x 13
Dining room
- Features: Hardwood Floor
- Level: Main
- Area: 144 Square Feet
- Dimensions: 12 x 12
Great room
- Features: Skylight, Cathedral Ceiling(s), Fireplace, Hardwood Floor, Wide Board Floor
- Level: Main
- Area: 552 Square Feet
- Dimensions: 23 x 24
Kitchen
- Features: Breakfast Bar, Dining Area
- Level: Main
- Area: 280 Square Feet
- Dimensions: 14 x 20
Living room
- Features: Fireplace, Hardwood Floor
- Level: Main
- Area: 234 Square Feet
- Dimensions: 13 x 18
Office
- Features: Hardwood Floor
- Level: Main
- Area: 132 Square Feet
- Dimensions: 11 x 12
Rec play room
- Features: Wall/Wall Carpet
- Level: Lower
- Area: 616 Square Feet
- Dimensions: 22 x 28
Heating
- Hot Water, Electric, Oil
Cooling
- Ceiling Fan(s), Window Unit(s)
Appliances
- Included: Cooktop, Oven, Microwave, Refrigerator, Dishwasher, Water Heater, Electric Water Heater
- Laundry: Main Level
Features
- Windows: Thermopane Windows
- Basement: Full,Partially Finished
- Attic: Pull Down Stairs
- Number of fireplaces: 2
Interior area
- Total structure area: 3,795
- Total interior livable area: 3,795 sqft
- Finished area above ground: 3,011
- Finished area below ground: 784
Property
Parking
- Total spaces: 2
- Parking features: Attached, Paved, Driveway, Garage Door Opener, Private
- Attached garage spaces: 2
- Has uncovered spaces: Yes
Features
- Patio & porch: Deck
- Exterior features: Fruit Trees, Rain Gutters, Stone Wall
Lot
- Size: 1.36 Acres
- Features: Few Trees, Level
Details
- Additional structures: Shed(s)
- Parcel number: 1623871
- Zoning: R-1
- Other equipment: Generator Ready
Construction
Type & style
- Home type: SingleFamily
- Architectural style: Colonial
- Property subtype: Single Family Residence
Materials
- Vinyl Siding
- Foundation: Concrete Perimeter
- Roof: Asphalt
Condition
- New construction: No
- Year built: 1986
Utilities & green energy
- Sewer: Septic Tank
- Water: Well
- Utilities for property: Cable Available
Green energy
- Energy efficient items: Thermostat, Windows
Community & neighborhood
Security
- Security features: Security System
Community
- Community features: Golf, Library, Medical Facilities, Park
Location
- Region: Amston
- Subdivision: Amston
Price history
| Date | Event | Price |
|---|---|---|
| 7/14/2025 | Sold | $530,000-1.8%$140/sqft |
Source: | ||
| 6/7/2025 | Price change | $539,900-5.3%$142/sqft |
Source: | ||
| 5/28/2025 | Listed for sale | $569,900+52%$150/sqft |
Source: | ||
| 6/10/2005 | Sold | $375,000$99/sqft |
Source: | ||
Public tax history
Tax history is unavailable.
Neighborhood: Amston
Nearby schools
GreatSchools rating
- 6/10Hebron Elementary SchoolGrades: 3-6Distance: 2.5 mi
- 7/10Rham Middle SchoolGrades: 7-8Distance: 3.4 mi
- 9/10Rham High SchoolGrades: 9-12Distance: 3.3 mi
Schools provided by the listing agent
- Middle: RHAM
- High: RHAM
Source: Smart MLS. This data may not be complete. We recommend contacting the local school district to confirm school assignments for this home.
Get pre-qualified for a loan
At Zillow Home Loans, we can pre-qualify you in as little as 5 minutes with no impact to your credit score.An equal housing lender. NMLS #10287.
Sell for more on Zillow
Get a Zillow Showcase℠ listing at no additional cost and you could sell for .
$560,500
2% more+$11,210
With Zillow Showcase(estimated)$571,710
