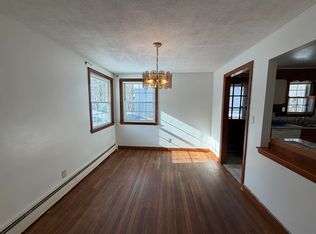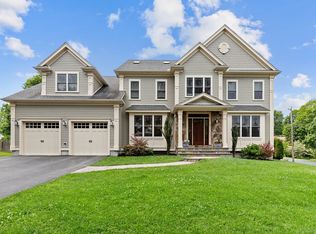Sold for $1,770,000
$1,770,000
56 Grapevine Ave, Lexington, MA 02421
4beds
2,780sqft
Single Family Residence
Built in 1930
0.38 Acres Lot
$1,768,100 Zestimate®
$637/sqft
$6,173 Estimated rent
Home value
$1,768,100
$1.63M - $1.91M
$6,173/mo
Zestimate® history
Loading...
Owner options
Explore your selling options
What's special
Welcome to this bright and sunny colonial, nestled on a large corner lot, in one of Lexington's most convenient locations! Combining the timeless charm of an older home with modern amenities for today’s lifestyle, this property is the perfect blend of functionality and comfort. Upon entry, you'll be greeted by generously sized formal living & dining rooms, ideal for family gatherings. The granite kitchen is central on this floor, with plenty of space for cooking or doing homework at the island. There is also a convenient first floor bedroom, full bath, and not one, but two family rooms! Upstairs, you'll discover three bedrooms, including a primary suite with two closets and its own private full bath for added comfort and convenience. Set on a fenced-in 16,000+ square foot lot, this home offers the perfect back yard for outdoor activities or simple relaxation. In close proximity to Clarke Middle School, LHS, Lexington Center and major routes, this is the perfect place to call home!
Zillow last checked: 8 hours ago
Listing updated: June 30, 2025 at 07:46am
Listed by:
Martha Sevigny 781-223-5396,
William Raveis R.E. & Home Services 781-861-9600
Bought with:
Team Blue
ERA Key Realty Services
Source: MLS PIN,MLS#: 73350159
Facts & features
Interior
Bedrooms & bathrooms
- Bedrooms: 4
- Bathrooms: 3
- Full bathrooms: 3
Primary bedroom
- Features: Bathroom - Full, Flooring - Wall to Wall Carpet
- Level: Second
- Area: 252
- Dimensions: 18 x 14
Bedroom 2
- Features: Flooring - Wall to Wall Carpet
- Level: Second
- Area: 168
- Dimensions: 12 x 14
Bedroom 3
- Features: Flooring - Wall to Wall Carpet
- Level: Second
- Area: 121
- Dimensions: 11 x 11
Bedroom 4
- Features: Flooring - Wall to Wall Carpet
- Level: First
- Area: 168
- Dimensions: 12 x 14
Primary bathroom
- Features: Yes
Bathroom 1
- Features: Bathroom - Full, Bathroom - Tiled With Shower Stall
- Level: First
- Area: 48
- Dimensions: 6 x 8
Bathroom 2
- Features: Bathroom - Full, Bathroom - Tiled With Tub & Shower
- Level: Second
- Area: 90
- Dimensions: 10 x 9
Bathroom 3
- Features: Bathroom - Full, Bathroom - Tiled With Tub & Shower
- Level: Second
- Area: 40
- Dimensions: 5 x 8
Dining room
- Features: Flooring - Hardwood
- Level: First
- Area: 198
- Dimensions: 18 x 11
Family room
- Features: Flooring - Hardwood
- Level: First
- Area: 264
- Dimensions: 22 x 12
Kitchen
- Features: Flooring - Hardwood, Countertops - Stone/Granite/Solid, Kitchen Island, Cabinets - Upgraded
- Level: First
- Area: 196
- Dimensions: 14 x 14
Living room
- Features: Flooring - Hardwood
- Level: First
- Area: 209
- Dimensions: 11 x 19
Heating
- Natural Gas
Cooling
- Central Air
Appliances
- Included: Water Heater, Range, Dishwasher, Refrigerator, Freezer
- Laundry: First Floor
Features
- Vaulted Ceiling(s), Great Room
- Flooring: Wood, Tile, Carpet, Flooring - Hardwood
- Basement: Full,Unfinished
- Number of fireplaces: 1
Interior area
- Total structure area: 2,780
- Total interior livable area: 2,780 sqft
- Finished area above ground: 2,780
Property
Parking
- Total spaces: 10
- Parking features: Attached, Off Street
- Attached garage spaces: 2
- Uncovered spaces: 8
Features
- Patio & porch: Deck
- Exterior features: Deck, Fenced Yard
- Fencing: Fenced
Lot
- Size: 0.38 Acres
- Features: Corner Lot
Details
- Parcel number: M:0032 L:00040A,550739
- Zoning: RS
Construction
Type & style
- Home type: SingleFamily
- Architectural style: Colonial
- Property subtype: Single Family Residence
Materials
- Frame
- Foundation: Concrete Perimeter
- Roof: Shingle
Condition
- Year built: 1930
Utilities & green energy
- Electric: Circuit Breakers
- Sewer: Public Sewer
- Water: Public
Community & neighborhood
Community
- Community features: Public Transportation, Shopping, Public School
Location
- Region: Lexington
Price history
| Date | Event | Price |
|---|---|---|
| 6/27/2025 | Sold | $1,770,000+18.2%$637/sqft |
Source: MLS PIN #73350159 Report a problem | ||
| 4/2/2025 | Pending sale | $1,498,000$539/sqft |
Source: | ||
| 4/2/2025 | Contingent | $1,498,000$539/sqft |
Source: MLS PIN #73350159 Report a problem | ||
| 3/26/2025 | Listed for sale | $1,498,000$539/sqft |
Source: MLS PIN #73350159 Report a problem | ||
Public tax history
| Year | Property taxes | Tax assessment |
|---|---|---|
| 2025 | $18,321 +6.4% | $1,498,000 +6.5% |
| 2024 | $17,224 +4% | $1,406,000 +10.4% |
| 2023 | $16,562 +4.3% | $1,274,000 +10.7% |
Find assessor info on the county website
Neighborhood: 02421
Nearby schools
GreatSchools rating
- 9/10Bridge Elementary SchoolGrades: K-5Distance: 0.7 mi
- 9/10Jonas Clarke Middle SchoolGrades: 6-8Distance: 0.4 mi
- 10/10Lexington High SchoolGrades: 9-12Distance: 0.5 mi
Get a cash offer in 3 minutes
Find out how much your home could sell for in as little as 3 minutes with a no-obligation cash offer.
Estimated market value$1,768,100
Get a cash offer in 3 minutes
Find out how much your home could sell for in as little as 3 minutes with a no-obligation cash offer.
Estimated market value
$1,768,100

