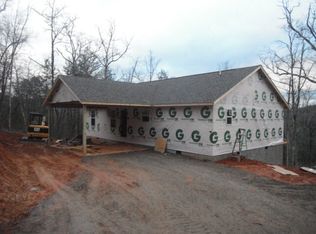Sold for $390,000
$390,000
56 Grace Starr Rd, Franklin, NC 28734
2beds
--sqft
Residential
Built in 1955
2.48 Acres Lot
$-- Zestimate®
$--/sqft
$2,074 Estimated rent
Home value
Not available
Estimated sales range
Not available
$2,074/mo
Zestimate® history
Loading...
Owner options
Explore your selling options
What's special
Nestled within the picturesque Holly Springs community, this captivating residence offers a spacious and well-appointed kitchen, featuring a breakfast bar and an expansive island. In the living area, windows frame the awe-inspiring mountain views, creating a captivating backdrop for everyday living. The main level also boasts a grand primary bedroom suite with a whirlpool tub. The suite is adorned with vaulted ceilings and a bonus office space. A spacious walk-in closet offers ample storage. A double vanity adds a touch of sophistication to the en-suite bathroom, providing a serene space to start and end your day. With its stunning setting and year-round mountain views, outdoor living takes center stage in this magnificent abode. The large level yard is a canvas for your landscaping dreams, providing ample space for gardening, play, and entertainment. Step outside to discover the in-ground pool, an oasis of relaxation and recreation (with a little TLC). For the DIY enthusiast, the double garage on the lower level features a large workshop area.
Zillow last checked: 8 hours ago
Listing updated: March 20, 2025 at 08:23pm
Listed by:
Kristie Brennan,
Vignette Realty, LLC
Bought with:
Dawson Johnson
Re/Max Elite Realty
Source: Carolina Smokies MLS,MLS#: 26031528
Facts & features
Interior
Bedrooms & bathrooms
- Bedrooms: 2
- Bathrooms: 3
- Full bathrooms: 2
- 1/2 bathrooms: 1
Primary bedroom
- Level: First
Bedroom 2
- Level: First
Bedroom 3
- Level: Basement
Kitchen
- Level: First
Living room
- Level: First
Heating
- Electric, Oil, Wood, Propane
Cooling
- Central Electric
Appliances
- Included: Dishwasher, Electric Oven/Range, Refrigerator, Electric Water Heater
Features
- Breakfast Room, Ceiling Fan(s), Formal Dining Room, Large Master Bedroom, Primary w/Ensuite, Primary on Main Level, Workshop
- Flooring: Carpet, Hardwood, Laminate
- Doors: Doors-Storm None
- Windows: Windows-Storm None
- Basement: Full,Exterior Entry,Interior Entry
- Attic: None
- Has fireplace: Yes
- Fireplace features: Wood Burning, Gas Log, Brick, Stone, Basement
Interior area
- Living area range: 2401-2600 Square Feet
Property
Parking
- Parking features: Garage-Double in Basement
- Attached garage spaces: 2
Features
- Patio & porch: Porch
- Pool features: Outdoor Pool
- Has view: Yes
- View description: Long Range View, Short Range View, View-Winter, View Year Round
Lot
- Size: 2.48 Acres
- Features: Level, Level Yard, Open Lot, Private
Details
- Additional structures: Storage Building/Shed
- Parcel number: 7505887649
Construction
Type & style
- Home type: SingleFamily
- Architectural style: Ranch/Single,Traditional
- Property subtype: Residential
Materials
- Composition Siding
- Roof: Composition
Condition
- Year built: 1955
Utilities & green energy
- Sewer: Septic Tank, Other
- Water: Well, Shared Well
Community & neighborhood
Location
- Region: Franklin
- Subdivision: Ivy Hills
Other
Other facts
- Listing terms: Cash,Conventional
- Road surface type: Gravel
Price history
| Date | Event | Price |
|---|---|---|
| 11/2/2023 | Sold | $390,000+8.6% |
Source: Carolina Smokies MLS #26031528 Report a problem | ||
| 9/4/2023 | Contingent | $359,000 |
Source: Carolina Smokies MLS #26031528 Report a problem | ||
| 9/1/2023 | Listed for sale | $359,000+28.7% |
Source: Carolina Smokies MLS #26031528 Report a problem | ||
| 10/9/2015 | Sold | $279,000 |
Source: Carolina Smokies MLS #56132 Report a problem | ||
| 8/10/2015 | Pending sale | $279,000 |
Source: Unique Properties Of Franklin #56132 Report a problem | ||
Public tax history
| Year | Property taxes | Tax assessment |
|---|---|---|
| 2014 | -- | $313,100 |
| 2013 | $1,032 | $313,100 |
| 2011 | -- | $313,100 |
Find assessor info on the county website
Neighborhood: 28734
Nearby schools
GreatSchools rating
- 7/10East Franklin ElementaryGrades: K-4Distance: 3 mi
- 6/10Macon Middle SchoolGrades: 7-8Distance: 3.7 mi
- 6/10Franklin HighGrades: 9-12Distance: 3.9 mi
Get pre-qualified for a loan
At Zillow Home Loans, we can pre-qualify you in as little as 5 minutes with no impact to your credit score.An equal housing lender. NMLS #10287.
