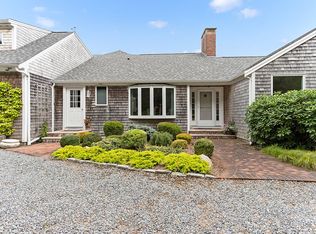Sold for $5,999,999
$5,999,999
56 Gosnold Road, Orleans, MA 02653
7beds
4,762sqft
Single Family Residence
Built in 1925
0.8 Acres Lot
$6,038,000 Zestimate®
$1,260/sqft
$4,558 Estimated rent
Home value
$6,038,000
$5.43M - $6.70M
$4,558/mo
Zestimate® history
Loading...
Owner options
Explore your selling options
What's special
Cape house dreams do come true in this magnificent water view home. Recently renovated by renowned architect Patrick Ahearn; this 7 bedroom home checks all the boxes, while retaining it's 1925 Cape Cod charm. Once upon a time this home was built as the original Pochet Association ''Exhibition House''. Through the years it has been lovingly cared for and then brilliantly renovated in 2018 to the present. The custom bespoke finishes are highlighted by the highest quality wood work while multiple fireplaces give each room it's own New England charm. The layout is open and yet offers some private spaces for work. The chefs kitchen is fully equipped to entertain a crowd with it's oversized island. Each bedroom boasts an ensuite bathroom; giving adults a choice of primary suites.The third floor bunk room has built in bunk beds and an amazing ocean view! The pool, patio and guest house are something to behold; and out the back door; Nauset beach beckons. The pool area is designed for entertaining and is a focal point of many of the interior living spaces. Across the street lies a private wooden footbridge onto Nauset beach. Let the sound of the waves lull you to sleep.
Zillow last checked: 8 hours ago
Listing updated: September 03, 2025 at 01:59pm
Listed by:
Kathleen Phelan 860-539-6808,
Compass Massachusetts, LLC
Bought with:
Alberti Team
Gibson Sotheby's International Realty
Source: CCIMLS,MLS#: 22502408
Facts & features
Interior
Bedrooms & bathrooms
- Bedrooms: 7
- Bathrooms: 9
- Full bathrooms: 7
- 1/2 bathrooms: 2
- Main level bathrooms: 4
Primary bedroom
- Level: First
Bedroom 2
- Level: Second
Bedroom 3
- Features: Bedroom 3
- Level: Second
Bedroom 4
- Features: Bedroom 4
- Level: Second
Kitchen
- Features: Kitchen, Kitchen Island
- Level: First
Heating
- Has Heating (Unspecified Type)
Cooling
- Central Air
Appliances
- Included: Dishwasher, Wine Cooler, Washer, Wall/Oven Cook Top, Range Hood, Washer/Dryer Stacked, Security System, Refrigerator, Gas Range, Microwave, Freezer
- Laundry: Laundry Room, Second Floor
Features
- Linen Closet, Sound System, Recessed Lighting, Pantry, Mud Room
- Flooring: Wood
- Number of fireplaces: 5
Interior area
- Total structure area: 4,762
- Total interior livable area: 4,762 sqft
Property
Parking
- Total spaces: 8
- Parking features: Garage - Attached, Open
- Attached garage spaces: 2
- Has uncovered spaces: Yes
Features
- Stories: 2
- Patio & porch: Patio
- Exterior features: Outdoor Shower, Garden
- Has private pool: Yes
- Pool features: Pool Cover, In Ground, Gunite
- Fencing: Fenced
- Has view: Yes
- Has water view: Yes
- Water view: Ocean
Lot
- Size: 0.80 Acres
- Features: Cleared, Level, East of Route 6
Details
- Additional structures: Pool House, Outbuilding
- Parcel number: 45350
- Zoning: R
- Special conditions: None
Construction
Type & style
- Home type: SingleFamily
- Architectural style: Colonial
- Property subtype: Single Family Residence
Materials
- Shingle Siding
- Foundation: Concrete Perimeter
- Roof: Wood
Condition
- Updated/Remodeled, Actual
- New construction: No
- Year built: 1925
- Major remodel year: 2018
Utilities & green energy
- Sewer: Septic Tank
Community & neighborhood
Community
- Community features: Deeded Beach Rights
Location
- Region: Orleans
HOA & financial
HOA
- Has HOA: Yes
- HOA fee: $600 annually
Other
Other facts
- Listing terms: Cash
Price history
| Date | Event | Price |
|---|---|---|
| 9/3/2025 | Sold | $5,999,999+3.4%$1,260/sqft |
Source: | ||
| 5/31/2025 | Pending sale | $5,800,000$1,218/sqft |
Source: | ||
| 5/20/2025 | Listed for sale | $5,800,000+206.5%$1,218/sqft |
Source: | ||
| 10/24/2014 | Sold | $1,892,500-0.1%$397/sqft |
Source: | ||
| 9/12/2014 | Pending sale | $1,895,000$398/sqft |
Source: Robert Paul Properties, Inc. #21406335 Report a problem | ||
Public tax history
| Year | Property taxes | Tax assessment |
|---|---|---|
| 2025 | $23,370 +12.7% | $3,745,200 +15.7% |
| 2024 | $20,740 +10.6% | $3,235,600 +7.5% |
| 2023 | $18,751 +8.5% | $3,009,800 +36.6% |
Find assessor info on the county website
Neighborhood: 02653
Nearby schools
GreatSchools rating
- 9/10Orleans Elementary SchoolGrades: K-5Distance: 2.8 mi
- 6/10Nauset Regional Middle SchoolGrades: 6-8Distance: 2.6 mi
- 7/10Nauset Regional High SchoolGrades: 9-12Distance: 5.9 mi
Schools provided by the listing agent
- District: Nauset
Source: CCIMLS. This data may not be complete. We recommend contacting the local school district to confirm school assignments for this home.
Get a cash offer in 3 minutes
Find out how much your home could sell for in as little as 3 minutes with a no-obligation cash offer.
Estimated market value$6,038,000
Get a cash offer in 3 minutes
Find out how much your home could sell for in as little as 3 minutes with a no-obligation cash offer.
Estimated market value
$6,038,000
