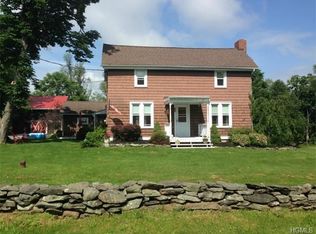Sold for $535,000
$535,000
56 Goosepond Mountain Road, Chester, NY 10918
3beds
3,080sqft
Single Family Residence, Residential
Built in 1996
1 Acres Lot
$586,500 Zestimate®
$174/sqft
$3,703 Estimated rent
Home value
$586,500
$516,000 - $669,000
$3,703/mo
Zestimate® history
Loading...
Owner options
Explore your selling options
What's special
This gorgeous Cape Cod home is surrounded by stunning views of the Goosepond Mountain area. The first floor has 9-foot ceilings. A large living room with crown molding flows into a dining area and a large kitchen with tile floors and Samsung appliances. Sliders w/remote awning open to a deck overlooking your pristine one-acre lot. Two large rooms for bedroom or office. A full bathroom completes the 1st floor. Upstairs is the huge primary bedroom with tons of closet space and a large Jacuzzi bathroom. Also, a bonus room for bedroom, office, or storage space. The fully finished walkout basement is a perfect den or living level, with granite bar, full bathroom and laundry room w/Samsung washer/dryer. Hiking and nature at its best and a commuter’s dream: 60 miles from NYC & minutes from bus and train. Chester schools. 2-zone Lennox Central Air, Generac generator w/auto switchover, whole-house water softener. Updates: new carpeting throughout house, radon mitigation unit, 30-year roof. Additional Information: Amenities:Storage,HeatingFuel:Oil Above Ground,ParkingFeatures:1 Car Attached,
Zillow last checked: 8 hours ago
Listing updated: November 16, 2024 at 11:08am
Listed by:
Linda C Ross 845-774-9378,
Linda C Ross Real Estate Inc 845-774-9378
Bought with:
Lucille A Cimorelli, 40CI1154531
Hudson Valley Griffith
Lucille A Cimorelli, 40CI1154531
Hudson Valley Griffith
Source: OneKey® MLS,MLS#: H6307093
Facts & features
Interior
Bedrooms & bathrooms
- Bedrooms: 3
- Bathrooms: 3
- Full bathrooms: 3
Bathroom 1
- Level: Second
Other
- Description: Large
- Level: Second
Heating
- Forced Air, Hot Water, Oil, See Remarks
Cooling
- Central Air
Appliances
- Included: Dishwasher, Dryer, Electric Water Heater, Refrigerator, Washer
Features
- Ceiling Fan(s), High Speed Internet
- Flooring: Carpet
- Basement: Full,Walk-Out Access
- Attic: Full
Interior area
- Total structure area: 3,080
- Total interior livable area: 3,080 sqft
Property
Parking
- Total spaces: 1
- Parking features: Attached, Driveway, Garage Door Opener, Garage
- Garage spaces: 1
- Has uncovered spaces: Yes
Features
- Levels: Two
- Stories: 2
- Patio & porch: Deck
- Has view: Yes
- View description: Mountain(s)
Lot
- Size: 1 Acres
- Features: Borders State Land, Cul-De-Sac, Level, Near Public Transit, Near School, Near Shops, Views
- Residential vegetation: Partially Wooded
Details
- Parcel number: 3322890040000001011.2000000
- Other equipment: Generator
Construction
Type & style
- Home type: SingleFamily
- Architectural style: Cape Cod
- Property subtype: Single Family Residence, Residential
Materials
- Vinyl Siding
Condition
- Actual
- Year built: 1996
Details
- Builder model: Cape
Utilities & green energy
- Sewer: Septic Tank
- Utilities for property: Trash Collection Public
Community & neighborhood
Security
- Security features: Security System
Community
- Community features: Park
Location
- Region: Chester
Other
Other facts
- Listing agreement: Exclusive Right To Sell
- Listing terms: Cash
Price history
| Date | Event | Price |
|---|---|---|
| 7/19/2024 | Sold | $535,000-10.8%$174/sqft |
Source: | ||
| 6/20/2024 | Pending sale | $599,999$195/sqft |
Source: | ||
| 6/18/2024 | Listing removed | -- |
Source: | ||
| 5/20/2024 | Price change | $599,999-7.7%$195/sqft |
Source: | ||
| 5/15/2024 | Listed for sale | $649,999+41.8%$211/sqft |
Source: | ||
Public tax history
| Year | Property taxes | Tax assessment |
|---|---|---|
| 2024 | -- | $177,600 |
| 2023 | -- | $177,600 |
| 2022 | -- | $177,600 |
Find assessor info on the county website
Neighborhood: 10918
Nearby schools
GreatSchools rating
- 3/10Chester Elementary SchoolGrades: PK-5Distance: 1.9 mi
- 4/10Chester Academy Middle High SchoolGrades: 6-12Distance: 1.7 mi
Schools provided by the listing agent
- Elementary: Chester Elementary School
- Middle: Chester Academy-Middle/High School
- High: Chester Academy-Middle/High School
Source: OneKey® MLS. This data may not be complete. We recommend contacting the local school district to confirm school assignments for this home.
Get a cash offer in 3 minutes
Find out how much your home could sell for in as little as 3 minutes with a no-obligation cash offer.
Estimated market value$586,500
Get a cash offer in 3 minutes
Find out how much your home could sell for in as little as 3 minutes with a no-obligation cash offer.
Estimated market value
$586,500
