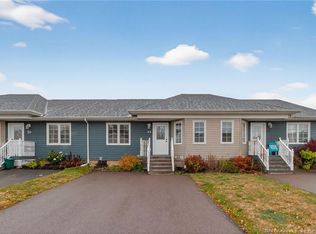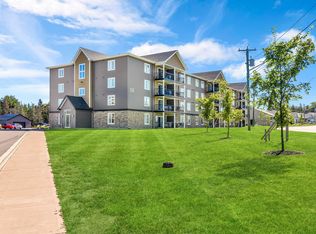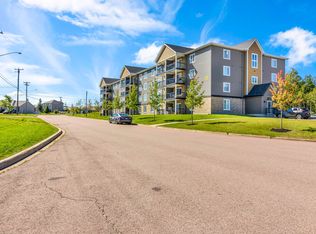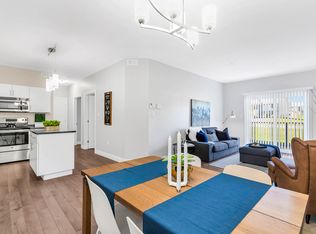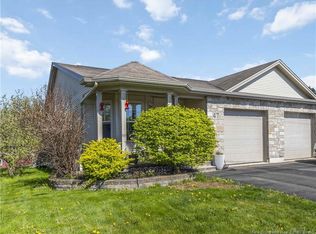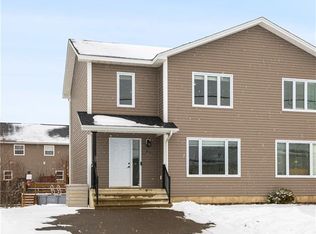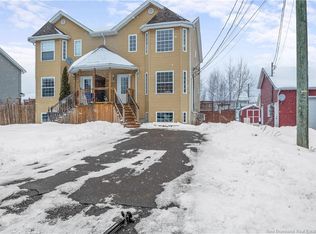56 Golden St, Moncton, NB E1G 5T4
What's special
- 169 days |
- 28 |
- 0 |
Zillow last checked: 8 hours ago
Listing updated: February 17, 2026 at 01:23am
Brad Douglass, Salesperson 230065327,
Assist 2 Sell Hub City Realty Brokerage
Facts & features
Interior
Bedrooms & bathrooms
- Bedrooms: 3
- Bathrooms: 2
- Full bathrooms: 1
- 1/2 bathrooms: 1
Bedroom
- Level: Main
Bedroom
- Level: Main
Other
- Level: Main
Other
- Level: Lower
Kitchen
- Level: Main
Living room
- Level: Main
Rec room
- Level: Lower
Storage
- Level: Lower
Heating
- Baseboard
Cooling
- Heat Pump - Ductless
Appliances
- Included: Water Heater
Features
- Air Exchanger
- Flooring: Ceramic Tile, Vinyl
- Basement: Partially Finished
- Has fireplace: No
Interior area
- Total structure area: 1,450
- Total interior livable area: 1,450 sqft
- Finished area above ground: 950
Property
Parking
- Parking features: Asphalt, No Garage
- Has uncovered spaces: Yes
Features
- Levels: Two
- Stories: 2
- Fencing: Fenced
Lot
- Size: 385 Square Feet
- Features: Landscaped, Under 0.5 Acres
Details
- Parcel number: 70590914
Construction
Type & style
- Home type: Townhouse
- Architectural style: Townhouse
- Property subtype: Single Family Residence, Townhouse
Materials
- Vinyl Siding
- Foundation: Concrete
- Roof: Asphalt
Utilities & green energy
- Sewer: Municipal
- Water: Municipal
Community & HOA
Location
- Region: Moncton
Financial & listing details
- Price per square foot: C$243/sqft
- Annual tax amount: C$2,756
- Date on market: 9/5/2025
- Ownership: Freehold
(506) 961-5868
By pressing Contact Agent, you agree that the real estate professional identified above may call/text you about your search, which may involve use of automated means and pre-recorded/artificial voices. You don't need to consent as a condition of buying any property, goods, or services. Message/data rates may apply. You also agree to our Terms of Use. Zillow does not endorse any real estate professionals. We may share information about your recent and future site activity with your agent to help them understand what you're looking for in a home.
Price history
Price history
Price history is unavailable.
Public tax history
Public tax history
Tax history is unavailable.Climate risks
Neighborhood: E1G
Nearby schools
GreatSchools rating
No schools nearby
We couldn't find any schools near this home.
