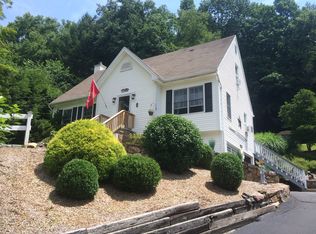Light, bright and cute as can be! This move in ready 3 bedroom, 2 full, 1 half bath cape boasts a gleaming white kitchen with granite counters, stainless steel appliances and center island all within an open and flowing open concept floor plan. The family room with soaring vaulted ceiling and cozy fireplace is the perfect spot to entertain friends and family. Two large bedrooms with ample closets on the main level share a very well appointed full bath. Upstairs we find a loft/office space overlooking the family room and directly connected to the spacious and light filled master suite featuring enormous closets and a wonderful full bath. The full and finished lower level den/play room offers ample storage and a half bath. Out back we find a large deck and blue stone patio overlooking the private backyard. Newer roof, vinyl siding, central a/c and so much more. This home is close to town and major commuting arteries. Wonderful pride of ownership!
This property is off market, which means it's not currently listed for sale or rent on Zillow. This may be different from what's available on other websites or public sources.

