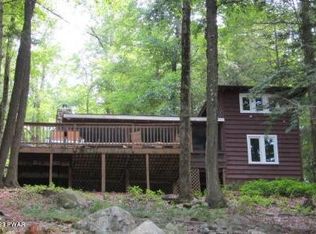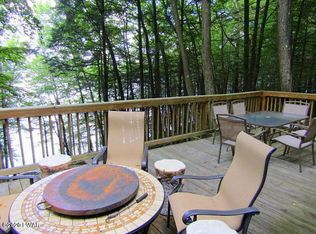Sold for $1,100,000 on 08/18/25
$1,100,000
56 Glen Rd, Lake Ariel, PA 18436
3beds
3,200sqft
Single Family Residence
Built in 2012
0.62 Acres Lot
$1,136,400 Zestimate®
$344/sqft
$3,473 Estimated rent
Home value
$1,136,400
$898,000 - $1.43M
$3,473/mo
Zestimate® history
Loading...
Owner options
Explore your selling options
What's special
LAKE WALLENPAUPACK - LAKEFRONT . PAUPACK GLEN. Custom Built Contemporary. 3 BR. 4 Bath. Open Floor Plan, Custom Kitchen with Dining for 10+Guests. Living Room w/ towering stone faced fireplace.Lake Views from most rooms. (2) Bedrooms with personal Spa's . Spacious Family Room with Media Area, Bar, Sauna & Exercise Area. Plus lake view deck with HOT Tub.
Zillow last checked: 8 hours ago
Listing updated: August 18, 2025 at 11:26am
Listed by:
Charlie Kimler 570-647-5809,
Coldwell Banker Lakeview Realtors,
Lynn Kimler 570-226-4000,
Coldwell Banker Lakeview Realtors
Bought with:
Claudia Kovaleski, RS368816
RE/MAX Best
Marie Kovaleski, RS317210
RE/MAX Best
Source: PWAR,MLS#: PW230443
Facts & features
Interior
Bedrooms & bathrooms
- Bedrooms: 3
- Bathrooms: 4
- Full bathrooms: 3
- 1/2 bathrooms: 1
Primary bedroom
- Description: Lake View & Private Deck
- Area: 338
- Dimensions: 26 x 13
Bedroom 1
- Description: Lake Views & Private Deck
- Area: 267.8
- Dimensions: 13 x 20.6
Bedroom 3
- Description: Includes Spa w/Steam Shower, Music & Lighting
- Area: 180
- Dimensions: 10 x 18
Bathroom 1
- Area: 46.2
- Dimensions: 7.7 x 6
Bathroom 2
- Description: Bathroom & Spa
- Area: 156
- Dimensions: 12 x 13
Bathroom 3
- Area: 117
- Dimensions: 9 x 13
Bathroom 4
- Area: 46.2
- Dimensions: 7.7 x 6
Bonus room
- Description: Laundry, Dressing Room, Custom Closets
- Area: 112.8
- Dimensions: 9.4 x 12
Family room
- Description: Media Center, Game Room, Exercise Area, Sauna
- Area: 704
- Dimensions: 22 x 32
Kitchen
- Description: Custom Kitchen with Formal Dining
- Area: 323
- Dimensions: 19 x 17
Laundry
- Area: 156
- Dimensions: 12 x 13
Living room
- Description: Cathedral Ceiling, Glass & Fireplace to Lake
- Area: 414
- Dimensions: 18 x 23
Heating
- Hot Water, Propane, Radiant Floor, Radiant Ceiling, Radiant
Cooling
- Multi Units, Wall Unit(s)
Appliances
- Included: Dishwasher, Microwave, Washer, Refrigerator, Gas Range, Gas Oven, Dryer
- Laundry: Laundry Room
Features
- Cathedral Ceiling(s), Vaulted Ceiling(s), Walk-In Closet(s), Sauna, Open Floorplan, High Ceilings, Eat-in Kitchen
- Flooring: Ceramic Tile, Hardwood, Concrete
- Basement: Daylight,Walk-Out Access,Walk-Up Access,Full,Finished
- Attic: None
- Number of fireplaces: 1
- Fireplace features: Decorative, Propane, Living Room
Interior area
- Total structure area: 3,200
- Total interior livable area: 3,200 sqft
- Finished area above ground: 2,000
- Finished area below ground: 1,100
Property
Parking
- Total spaces: 1
- Parking features: Driveway, See Remarks, Paved, Parking Pad, Other, Off Street, Garage Door Opener
- Garage spaces: 1
- Has uncovered spaces: Yes
Features
- Levels: Two
- Stories: 2
- Patio & porch: Covered, Porch, Screened, Rear Porch, Patio, Deck
- Exterior features: Outdoor Grill
- Has spa: Yes
- Spa features: Bath, Private, Heated, Fiberglass
- Has view: Yes
- View description: Lake, Rural
- Has water view: Yes
- Water view: Lake
- Waterfront features: Lake Front, Waterfront
- Body of water: Lake Wallenpaupack
Lot
- Size: 0.62 Acres
- Dimensions: 70 x 341 x 75 x 316
- Features: Sloped, Wooded, Views
Details
- Additional structures: Shed(s)
- Parcel number: 19000140019
- Zoning description: Residential
Construction
Type & style
- Home type: SingleFamily
- Architectural style: Contemporary
- Property subtype: Single Family Residence
Materials
- Stone Veneer, Vinyl Siding
- Roof: Asphalt,Fiberglass
Condition
- New construction: No
- Year built: 2012
Utilities & green energy
- Sewer: Septic Tank
- Water: Well
- Utilities for property: Cable Available, Water Connected, Sewer Connected, Propane, Electricity Connected
Community & neighborhood
Security
- Security features: Prewired, Smoke Detector(s), Security System, See Remarks
Community
- Community features: Lake
Location
- Region: Lake Ariel
- Subdivision: Paupack Glenn
HOA & financial
HOA
- Has HOA: Yes
- HOA fee: $200 annually
- Amenities included: Outdoor Ice Skating, Snow Removal, Powered Boats Allowed
- Services included: Snow Removal
Other
Other facts
- Listing terms: Cash,Conventional
- Road surface type: Paved
Price history
| Date | Event | Price |
|---|---|---|
| 8/18/2025 | Sold | $1,100,000-12%$344/sqft |
Source: | ||
| 7/8/2025 | Pending sale | $1,250,000$391/sqft |
Source: | ||
| 6/26/2025 | Listed for sale | $1,250,000$391/sqft |
Source: | ||
| 6/9/2025 | Pending sale | $1,250,000$391/sqft |
Source: | ||
| 2/5/2025 | Price change | $1,250,000-16.6%$391/sqft |
Source: | ||
Public tax history
| Year | Property taxes | Tax assessment |
|---|---|---|
| 2025 | $3,734 +3% | $260,700 |
| 2024 | $3,625 | $260,700 |
| 2023 | $3,625 -3.5% | $260,700 +50.4% |
Find assessor info on the county website
Neighborhood: 18436
Nearby schools
GreatSchools rating
- 5/10Wallenpaupack North Intrmd SchoolGrades: 3-5Distance: 6.3 mi
- 6/10Wallenpaupack Area Middle SchoolGrades: 6-8Distance: 6.3 mi
- 7/10Wallenpaupack Area High SchoolGrades: 9-12Distance: 5.9 mi

Get pre-qualified for a loan
At Zillow Home Loans, we can pre-qualify you in as little as 5 minutes with no impact to your credit score.An equal housing lender. NMLS #10287.
Sell for more on Zillow
Get a free Zillow Showcase℠ listing and you could sell for .
$1,136,400
2% more+ $22,728
With Zillow Showcase(estimated)
$1,159,128
