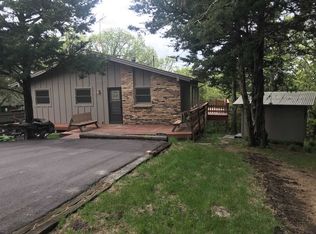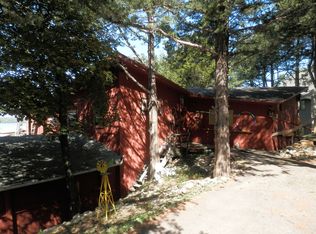Sold for $650,000 on 06/23/25
Street View
$650,000
56 Get A Way Trl, Crofton, NE 68730
--beds
--baths
--sqft
Unknown
Built in ----
-- sqft lot
$-- Zestimate®
$--/sqft
$1,876 Estimated rent
Home value
Not available
Estimated sales range
Not available
$1,876/mo
Zestimate® history
Loading...
Owner options
Explore your selling options
What's special
56 Get A Way Trl, Crofton, NE 68730. This home last sold for $650,000 in June 2025.
The Rent Zestimate for this home is $1,876/mo.
Price history
| Date | Event | Price |
|---|---|---|
| 6/23/2025 | Sold | $650,000+5.7% |
Source: Agent Provided | ||
| 5/23/2025 | Contingent | $615,000 |
Source: My State MLS #11492759 | ||
| 5/8/2025 | Listed for sale | $615,000+83.6% |
Source: My State MLS #11492759 | ||
| 2/22/2022 | Sold | $335,000-8.4% |
Source: Norfolk BOR #210975 | ||
| 1/28/2022 | Pending sale | $365,900 |
Source: Norfolk BOR #210975 | ||
Public tax history
Tax history is unavailable.
Neighborhood: 68730
Nearby schools
GreatSchools rating
- 6/10Crofton Elementary SchoolGrades: PK-6Distance: 7.2 mi
- 6/10Crofton High SchoolGrades: 7-12Distance: 6.7 mi

Get pre-qualified for a loan
At Zillow Home Loans, we can pre-qualify you in as little as 5 minutes with no impact to your credit score.An equal housing lender. NMLS #10287.

