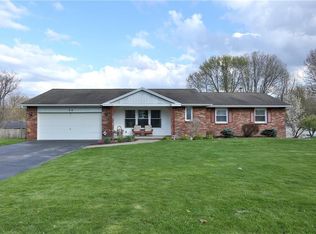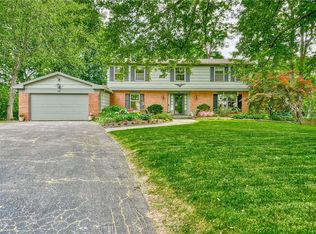Closed
$350,000
56 Gateway Rd, Rochester, NY 14624
5beds
2,020sqft
Single Family Residence
Built in 1970
0.35 Acres Lot
$380,600 Zestimate®
$173/sqft
$2,947 Estimated rent
Home value
$380,600
$354,000 - $411,000
$2,947/mo
Zestimate® history
Loading...
Owner options
Explore your selling options
What's special
Welcome to this spacious Chili home, with nothing left to do but move in! A hard to find 5 bedroom Colonial that has it all! Hardwood floors throughout, Primary En-suite Bathroom and Double Closets, Gas Insert Fireplace, an Entertainers Deck and Stone Patio with Firepit (2022), Fully Fenced in Backyard, upgrades abound and a FULL TEAR-OFF ROOF in 2022. In 2017 the Kitchen was completely replaced with Wood Shaker Cabinets, soft-close drawers, Quartz countertops, Mosaic Tile backsplash, and Blanco stone sink! First floor half bath got an adorable full remodel in 2021, and the convenience of a First-floor Laundry room can't be beat! The sprawling first level offers abundant gathering spaces, but the basement is Partially Finished with a Dry Bar, Playroom, Living room and Storage closet! Additionally, you can walk-out to the beautifully transformed Hard-scaped Patio from the lower level! Delayed Negotiations until Tuesday 7/16 at 10am! Open House Thursday 7/11 5-6:30PM
Zillow last checked: 8 hours ago
Listing updated: August 27, 2024 at 10:52am
Listed by:
Jacqueline Tepfer 315-521-6814,
Tru Agent Real Estate
Bought with:
Bridget A. Massaro, 40MA0926526
Berkshire Hathaway HomeServices Discover Real Estate
Source: NYSAMLSs,MLS#: R1549600 Originating MLS: Rochester
Originating MLS: Rochester
Facts & features
Interior
Bedrooms & bathrooms
- Bedrooms: 5
- Bathrooms: 3
- Full bathrooms: 2
- 1/2 bathrooms: 1
- Main level bathrooms: 1
Heating
- Gas, Forced Air
Cooling
- Central Air
Appliances
- Included: Dryer, Dishwasher, Disposal, Gas Oven, Gas Range, Gas Water Heater, Microwave, Refrigerator, Washer
- Laundry: Main Level
Features
- Breakfast Bar, Ceiling Fan(s), Entrance Foyer, Eat-in Kitchen, Separate/Formal Living Room, Pantry, Quartz Counters, Sliding Glass Door(s), Storage, Programmable Thermostat
- Flooring: Carpet, Ceramic Tile, Hardwood, Varies
- Doors: Sliding Doors
- Basement: Full,Partially Finished,Walk-Out Access,Sump Pump
- Number of fireplaces: 1
Interior area
- Total structure area: 2,020
- Total interior livable area: 2,020 sqft
Property
Parking
- Total spaces: 2
- Parking features: Attached, Garage, Driveway, Garage Door Opener
- Attached garage spaces: 2
Features
- Levels: Two
- Stories: 2
- Patio & porch: Deck, Open, Patio, Porch
- Exterior features: Blacktop Driveway, Deck, Fully Fenced, Patio
- Fencing: Full
Lot
- Size: 0.35 Acres
- Dimensions: 78 x 165
- Features: Residential Lot
Details
- Parcel number: 2622001460500003004000
- Special conditions: Standard
Construction
Type & style
- Home type: SingleFamily
- Architectural style: Colonial
- Property subtype: Single Family Residence
Materials
- Composite Siding, Copper Plumbing
- Foundation: Block
- Roof: Asphalt
Condition
- Resale
- Year built: 1970
Utilities & green energy
- Electric: Circuit Breakers
- Sewer: Connected
- Water: Connected, Public
- Utilities for property: Cable Available, Sewer Connected, Water Connected
Community & neighborhood
Location
- Region: Rochester
- Subdivision: Spring Vly Sec 01
Other
Other facts
- Listing terms: Cash,Conventional,FHA,VA Loan
Price history
| Date | Event | Price |
|---|---|---|
| 8/27/2024 | Sold | $350,000+16.7%$173/sqft |
Source: | ||
| 7/24/2024 | Pending sale | $299,900$148/sqft |
Source: | ||
| 7/17/2024 | Contingent | $299,900$148/sqft |
Source: | ||
| 7/10/2024 | Listed for sale | $299,900+99.9%$148/sqft |
Source: | ||
| 5/24/2013 | Sold | $150,000-3.2%$74/sqft |
Source: | ||
Public tax history
| Year | Property taxes | Tax assessment |
|---|---|---|
| 2024 | -- | $269,600 +38.4% |
| 2023 | -- | $194,800 |
| 2022 | -- | $194,800 |
Find assessor info on the county website
Neighborhood: 14624
Nearby schools
GreatSchools rating
- 7/10Florence Brasser SchoolGrades: K-5Distance: 1.2 mi
- 5/10Gates Chili Middle SchoolGrades: 6-8Distance: 3.6 mi
- 5/10Gates Chili High SchoolGrades: 9-12Distance: 3.7 mi
Schools provided by the listing agent
- Elementary: Florence Brasser
- Middle: Gates-Chili Middle
- High: Gates-Chili High
- District: Gates Chili
Source: NYSAMLSs. This data may not be complete. We recommend contacting the local school district to confirm school assignments for this home.

