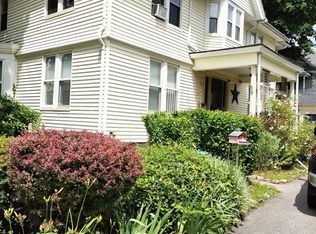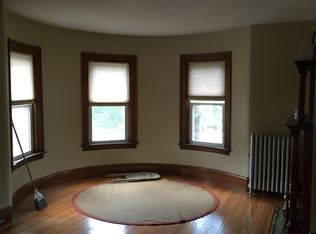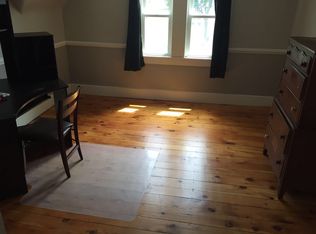Sold for $445,000 on 07/07/23
$445,000
56 Fruit St, Worcester, MA 01609
4beds
2,298sqft
Single Family Residence
Built in 1890
5,505 Square Feet Lot
$578,600 Zestimate®
$194/sqft
$2,697 Estimated rent
Home value
$578,600
$544,000 - $613,000
$2,697/mo
Zestimate® history
Loading...
Owner options
Explore your selling options
What's special
Historic Dutch Colonial home in the heart of one of Worcester's most sought-after neighborhoods close to WPI, Elm Park & the popular eateries on Highland Street. Inside you will find more than 2,200+ square feet on 3 levels of living area including an approved in-law suite. Hardwood floors, fireplace in the formal dining room, large living room w/ walls of glass to let in the natural light, eat-in kitchen with separate pantry and mudroom. The first floor features a unique u-shaped staircase with decorative trim & half bath. The 2nd floor features 3 bedrooms, an office & a full bath. On the 3rd floor you will find the in-law suite w/ a bedroom, living room, full bath & kitchen. New boiler & water heater in '18/'19 as well as updated electric. Delightful brick patio, quiet neighborhood. Close walking distance to Worcester Polytech Institute. Convenient to many popular Worcester amenities including the Art Museum, The Hanover Theatre, Polar Park, the commuter rail & highway access.
Zillow last checked: 8 hours ago
Listing updated: July 07, 2023 at 10:27am
Listed by:
Seth A. Welcom 508-868-5235,
RE/MAX Vision 508-842-3000
Bought with:
Brenda Demers
Gibson Sotheby's International Realty
Source: MLS PIN,MLS#: 73119639
Facts & features
Interior
Bedrooms & bathrooms
- Bedrooms: 4
- Bathrooms: 3
- Full bathrooms: 2
- 1/2 bathrooms: 1
Primary bedroom
- Features: Closet, Flooring - Hardwood
- Level: Second
Bedroom 2
- Features: Closet, Flooring - Hardwood
- Level: Second
Bedroom 3
- Features: Closet, Flooring - Hardwood
- Level: Second
Bedroom 4
- Features: Closet, Flooring - Wood
- Level: Third
Bathroom 1
- Features: Bathroom - Half
- Level: First
Bathroom 2
- Features: Bathroom - Full
- Level: Second
Bathroom 3
- Features: Bathroom - 3/4
- Level: Third
Dining room
- Features: Flooring - Hardwood, Open Floorplan
- Level: Main,First
Kitchen
- Features: Flooring - Vinyl, Dining Area, Pantry, Exterior Access
- Level: Main,First
Living room
- Features: Flooring - Hardwood, Open Floorplan
- Level: Main,First
Office
- Features: Closet, Flooring - Hardwood, Exterior Access
- Level: Second
Heating
- Central, Steam, Natural Gas
Cooling
- None
Appliances
- Laundry: Flooring - Vinyl, First Floor
Features
- Open Floorplan, Closet, Bathroom - 1/4, Sitting Room, Office, 1/4 Bath, Inlaw Apt., Central Vacuum
- Flooring: Vinyl, Carpet, Hardwood, Flooring - Wall to Wall Carpet, Flooring - Hardwood
- Doors: Storm Door(s)
- Basement: Full,Interior Entry,Bulkhead,Concrete,Unfinished
- Number of fireplaces: 1
- Fireplace features: Dining Room
Interior area
- Total structure area: 2,298
- Total interior livable area: 2,298 sqft
Property
Parking
- Total spaces: 6
- Parking features: Detached, Garage Faces Side, Off Street, Tandem, Driveway, Stone/Gravel
- Garage spaces: 2
- Uncovered spaces: 4
Features
- Patio & porch: Porch, Deck - Wood, Patio, Covered
- Exterior features: Porch, Deck - Wood, Patio, Covered Patio/Deck, Balcony
- Frontage length: 150.00
Lot
- Size: 5,505 sqft
- Features: Corner Lot, Level
Details
- Parcel number: 1763580
- Zoning: RG-5
Construction
Type & style
- Home type: SingleFamily
- Architectural style: Colonial
- Property subtype: Single Family Residence
Materials
- Frame
- Foundation: Stone
- Roof: Shingle,Asphalt/Composition Shingles
Condition
- Year built: 1890
Utilities & green energy
- Sewer: Public Sewer
- Water: Public
Community & neighborhood
Community
- Community features: Public Transportation, Shopping, Tennis Court(s), Park, Walk/Jog Trails, Golf, Medical Facility, Bike Path, Conservation Area, Highway Access, Public School, T-Station, University
Location
- Region: Worcester
Price history
| Date | Event | Price |
|---|---|---|
| 7/7/2023 | Sold | $445,000-14.4%$194/sqft |
Source: MLS PIN #73119639 | ||
| 6/6/2023 | Contingent | $519,900$226/sqft |
Source: MLS PIN #73119639 | ||
| 6/2/2023 | Listed for sale | $519,900+530.2%$226/sqft |
Source: MLS PIN #73119639 | ||
| 2/9/1996 | Sold | $82,500$36/sqft |
Source: Public Record | ||
Public tax history
| Year | Property taxes | Tax assessment |
|---|---|---|
| 2025 | $7,541 +55.4% | $571,700 +62% |
| 2024 | $4,854 +3.3% | $353,000 +7.7% |
| 2023 | $4,699 +7.4% | $327,700 +13.9% |
Find assessor info on the county website
Neighborhood: 01609
Nearby schools
GreatSchools rating
- 3/10Elm Park Community SchoolGrades: K-6Distance: 0.1 mi
- 2/10Forest Grove Middle SchoolGrades: 7-8Distance: 1.3 mi
- 3/10Doherty Memorial High SchoolGrades: 9-12Distance: 0.6 mi
Get a cash offer in 3 minutes
Find out how much your home could sell for in as little as 3 minutes with a no-obligation cash offer.
Estimated market value
$578,600
Get a cash offer in 3 minutes
Find out how much your home could sell for in as little as 3 minutes with a no-obligation cash offer.
Estimated market value
$578,600


